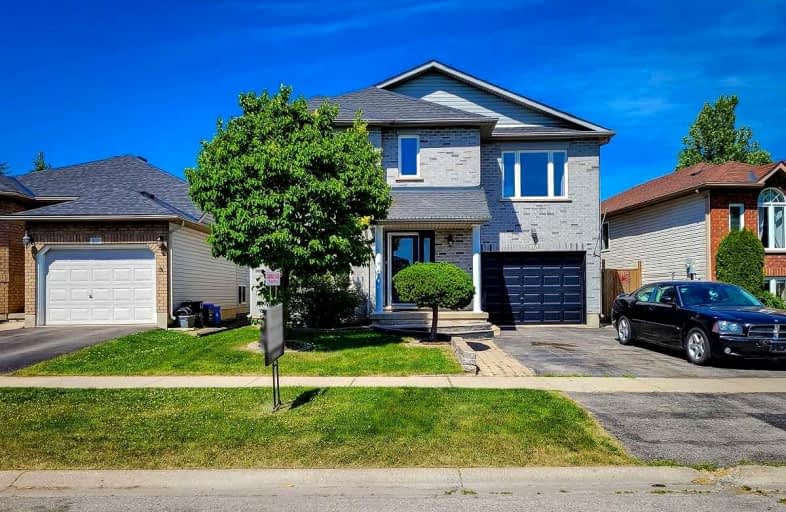
St. Patrick's School
Elementary: Catholic
2.23 km
Oneida Central Public School
Elementary: Public
6.24 km
Caledonia Centennial Public School
Elementary: Public
1.95 km
Notre Dame Catholic Elementary School
Elementary: Catholic
0.45 km
Mount Hope Public School
Elementary: Public
11.43 km
River Heights School
Elementary: Public
1.65 km
Hagersville Secondary School
Secondary: Public
13.28 km
Cayuga Secondary School
Secondary: Public
14.11 km
McKinnon Park Secondary School
Secondary: Public
1.26 km
Bishop Tonnos Catholic Secondary School
Secondary: Catholic
15.54 km
Ancaster High School
Secondary: Public
17.21 km
St. Thomas More Catholic Secondary School
Secondary: Catholic
17.18 km









