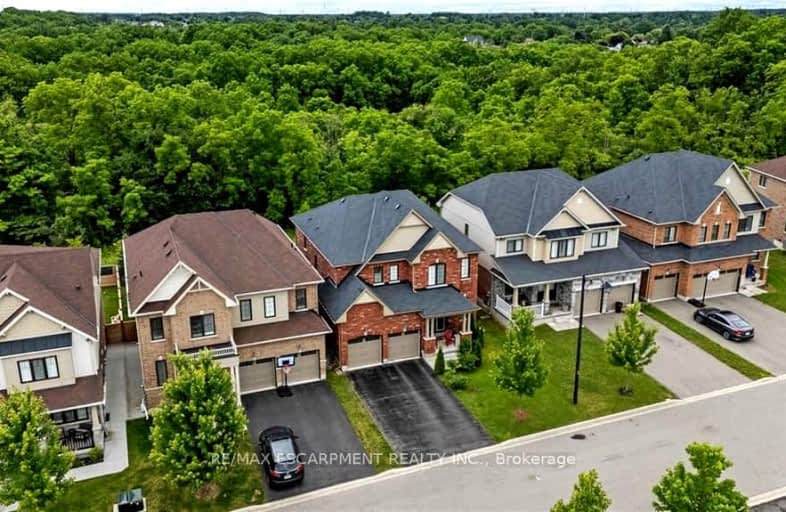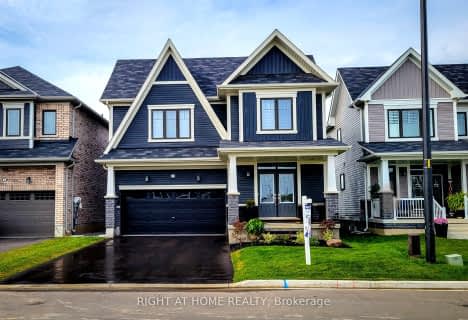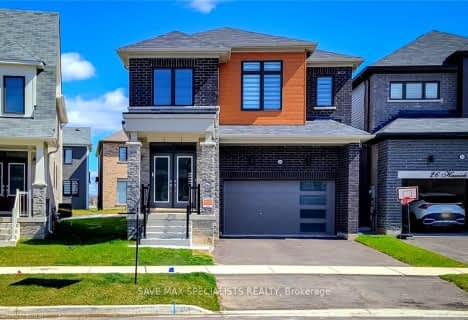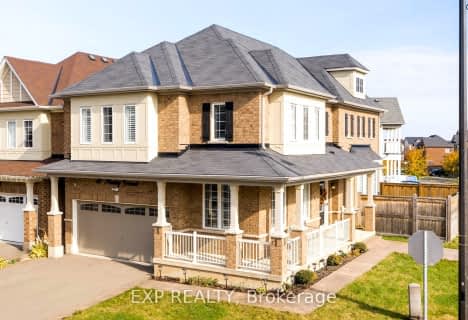Car-Dependent
- Almost all errands require a car.
Somewhat Bikeable
- Almost all errands require a car.

St. Patrick's School
Elementary: CatholicOneida Central Public School
Elementary: PublicCaledonia Centennial Public School
Elementary: PublicNotre Dame Catholic Elementary School
Elementary: CatholicMount Hope Public School
Elementary: PublicRiver Heights School
Elementary: PublicHagersville Secondary School
Secondary: PublicCayuga Secondary School
Secondary: PublicMcKinnon Park Secondary School
Secondary: PublicBishop Tonnos Catholic Secondary School
Secondary: CatholicSt. Jean de Brebeuf Catholic Secondary School
Secondary: CatholicSt. Thomas More Catholic Secondary School
Secondary: Catholic-
Williamson Woods Park
306 Orkney St W, Caledonia ON 2.65km -
York Park
Ontario 6.46km -
Binbrook Conservation Area
ON 8.74km
-
CIBC
31 Argyle St N, Caledonia ON N3W 1B6 1.63km -
BMO Bank of Montreal
351 Argyle St S, Caledonia ON N3W 1K7 2.56km -
TD Bank Financial Group
3030 Hwy 56, Binbrook ON L0R 1C0 11.17km






















