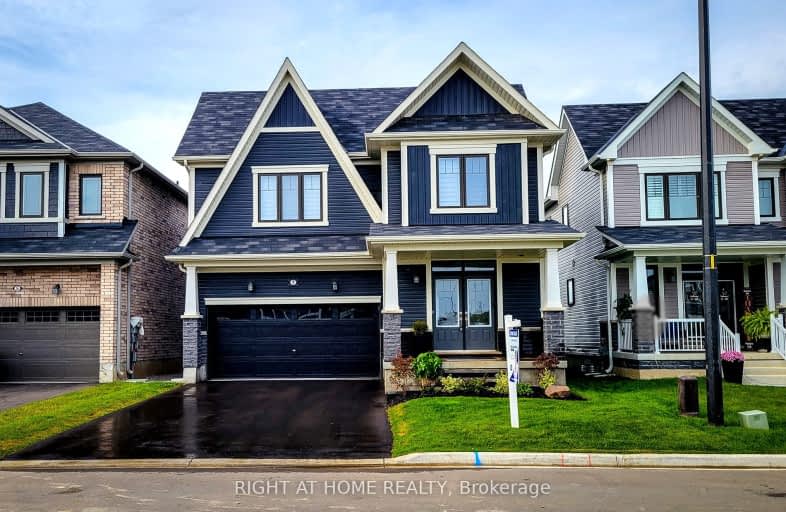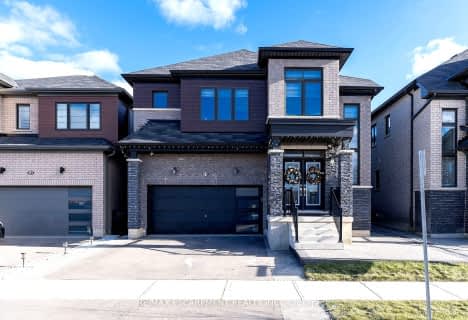
Car-Dependent
- Almost all errands require a car.
Somewhat Bikeable
- Almost all errands require a car.

St. Patrick's School
Elementary: CatholicOneida Central Public School
Elementary: PublicCaledonia Centennial Public School
Elementary: PublicNotre Dame Catholic Elementary School
Elementary: CatholicMount Hope Public School
Elementary: PublicRiver Heights School
Elementary: PublicCayuga Secondary School
Secondary: PublicMcKinnon Park Secondary School
Secondary: PublicBishop Tonnos Catholic Secondary School
Secondary: CatholicWestmount Secondary School
Secondary: PublicSt. Jean de Brebeuf Catholic Secondary School
Secondary: CatholicSt. Thomas More Catholic Secondary School
Secondary: Catholic-
The Argyle St Grill
345 Argyle Street S, Caledonia, ON N3W 2L7 2.88km -
J&A's Bar
9300 Airport Rd, Hamilton, ON L0R 1W0 9.63km -
Bobbie's Bar & Grill
2965 Homestead Drive, Mount Hope, ON L0R 1W0 9.67km
-
Collabria Cafe
282 Argyle Street S, Haldimand, ON N3W 1K7 2.65km -
McDonald's
282 Argyle Street S, Caledonia, ON N3W 1K7 2.6km -
Tim Hortons
360 Argyle St South, Caledonia, ON N3W 1K8 3.03km
-
Mountain Crunch Fitness
1389 Upper James Street, Hamilton, ON L8R 2X2 15.13km -
Crunch Fitness
1685 Main Street W, Hamilton, ON L8S 1G5 19.97km -
Crunch Fitness
50 Horseshoe Crescent, Hamilton, ON L8B 0Y2 26.7km
-
People's PharmaChoice
30 Rymal Road E, Unit 4, Hamilton, ON L9B 1T7 14.25km -
Rymal Gage Pharmacy
153 - 905 Rymal Rd E, Hamilton, ON L8W 3M2 14.45km -
Shoppers Drug Mart
1300 Garth Street, Hamilton, ON L9C 4L7 16.09km
-
Domino's Pizza
250 Argyle St N, Unit 3, Caledonia, ON N3W 1K9 1.41km -
Caledonia Fresh Cut Fries Chip Wagon
Argyle Street, Haldimand, ON 1.41km -
Pizza Hut
172 Argyle Street North, Unit 6, Caledonia, ON N3W 2J7 1.43km
-
Upper James Square
1508 Upper James Street, Hamilton, ON L9B 1K3 14.71km -
Ancaster Town Plaza
73 Wilson Street W, Hamilton, ON L9G 1N1 16.29km -
CF Lime Ridge
999 Upper Wentworth Street, Hamilton, ON L9A 4X5 16.51km
-
Food Basics
201 Argyle Street N, Unit 187, Caledonia, ON N3W 1K9 1.55km -
FreshCo
2525 Hamilton Regional Road 56, Hamilton, ON L0R 1C0 11.78km -
Food Basics
505 Rymal Road E, Hamilton, ON L8W 3Z1 14.31km
-
Liquor Control Board of Ontario
233 Dundurn Street S, Hamilton, ON L8P 4K8 20.02km -
LCBO
1149 Barton Street E, Hamilton, ON L8H 2V2 21.67km -
The Beer Store
396 Elizabeth St, Burlington, ON L7R 2L6 29.74km
-
Mark's General Contracting
51 Blake Street, Hamilton, ON L8M 2S4 20.24km -
Shipton's Heating & Cooling
141 Kenilworth Avenue N, Hamilton, ON L8H 4R9 21.19km -
Barbecues Galore
3100 Harvester Road, Suite 1, Burlington, ON L7N 3W8 32.47km
-
Cineplex Cinemas Hamilton Mountain
795 Paramount Dr, Hamilton, ON L8J 0B4 16.18km -
Cineplex Cinemas Ancaster
771 Golf Links Road, Ancaster, ON L9G 3K9 16.82km -
Starlite Drive In Theatre
59 Green Mountain Road E, Stoney Creek, ON L8J 2W3 19.5km
-
Hamilton Public Library
100 Mohawk Road W, Hamilton, ON L9C 1W1 17.45km -
H.G. Thode Library
1280 Main Street W, Hamilton, ON L8S 20.49km -
Mills Memorial Library
1280 Main Street W, Hamilton, ON L8S 4L8 20.69km
-
St Peter's Residence
125 Av Redfern, Hamilton, ON L9C 7W9 18.24km -
Juravinski Cancer Centre
699 Concession Street, Hamilton, ON L8V 5C2 19.41km -
Juravinski Hospital
711 Concession Street, Hamilton, ON L8V 5C2 19.39km
-
Williamson Woods Park
306 Orkney St W, Caledonia ON 2.51km -
Lafortune Park
Caledonia ON 5.51km -
Branthaven Fairgrounds
ON 11.34km
-
Hald-Nor Community Credit Union Ltd
22 Caithness St E, Caledonia ON N3W 1B7 1.63km -
RBC Royal Bank
545 Rymal Rd E (Acadia Drive), Hamilton ON L8W 0A6 14.26km -
BMO 1587 Upper James
1587 Upper James St, Hamilton ON L9B 0H7 14.36km
- 3 bath
- 4 bed
- 1500 sqft
33 Basswood Crescent North, Haldimand, Ontario • N3W 0H5 • Haldimand













