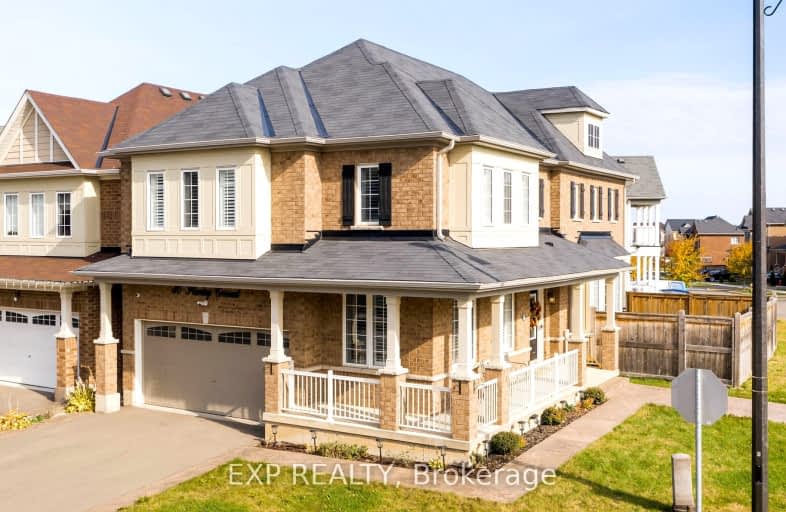Car-Dependent
- Almost all errands require a car.
Somewhat Bikeable
- Most errands require a car.

St. Patrick's School
Elementary: CatholicOneida Central Public School
Elementary: PublicCaledonia Centennial Public School
Elementary: PublicNotre Dame Catholic Elementary School
Elementary: CatholicMount Hope Public School
Elementary: PublicRiver Heights School
Elementary: PublicHagersville Secondary School
Secondary: PublicCayuga Secondary School
Secondary: PublicMcKinnon Park Secondary School
Secondary: PublicBishop Tonnos Catholic Secondary School
Secondary: CatholicSt. Jean de Brebeuf Catholic Secondary School
Secondary: CatholicSt. Thomas More Catholic Secondary School
Secondary: Catholic-
Ancaster Dog Park
Caledonia ON 2.71km -
Lafortune Park
Caledonia ON 5.26km -
Binbrook Conservation Area
ON 8.92km
-
President's Choice Financial ATM
221 Argyle St S, Caledonia ON N3W 1K7 1.92km -
CIBC
307 Argyle St, Caledonia ON N3W 1K7 2.11km -
TD Bank Financial Group
3030 Hwy 56, Binbrook ON L0R 1C0 11.28km
- 3 bath
- 4 bed
- 1500 sqft
33 Basswood Crescent North, Haldimand, Ontario • N3W 0H5 • Haldimand














