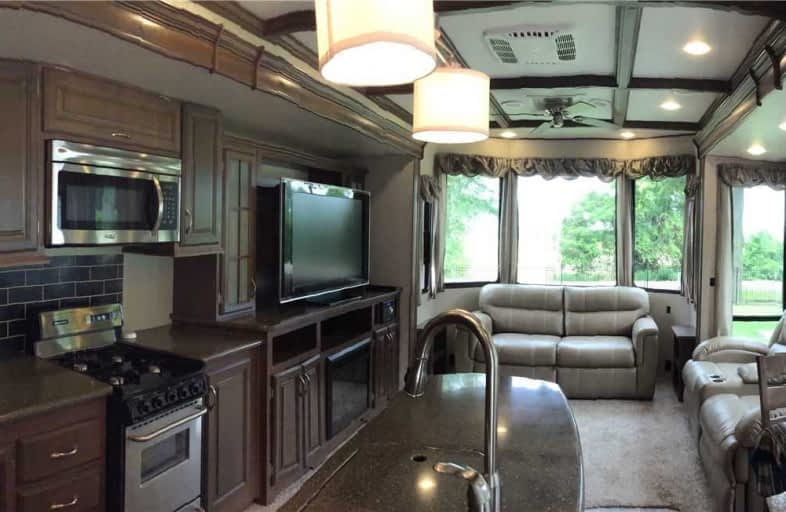Car-Dependent
- Almost all errands require a car.
6
/100
Somewhat Bikeable
- Almost all errands require a car.
18
/100

St Elizabeth Catholic Elementary School
Elementary: Catholic
13.62 km
Grandview Central Public School
Elementary: Public
9.62 km
Winger Public School
Elementary: Public
11.63 km
St. Michael's School
Elementary: Catholic
9.99 km
Fairview Avenue Public School
Elementary: Public
10.16 km
Thompson Creek Elementary School
Elementary: Public
11.19 km
South Lincoln High School
Secondary: Public
26.57 km
Dunnville Secondary School
Secondary: Public
10.49 km
Port Colborne High School
Secondary: Public
21.37 km
Centennial Secondary School
Secondary: Public
26.15 km
E L Crossley Secondary School
Secondary: Public
26.16 km
Lakeshore Catholic High School
Secondary: Catholic
22.65 km


