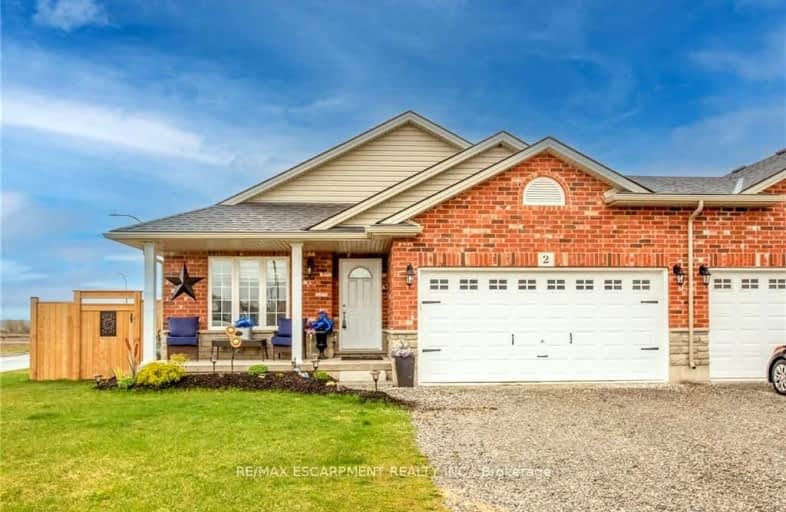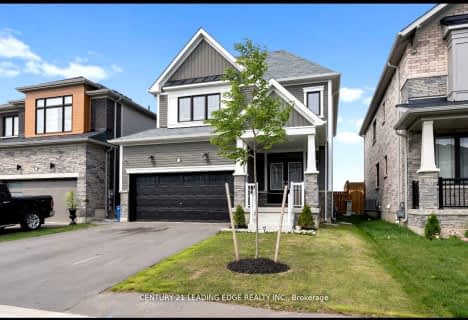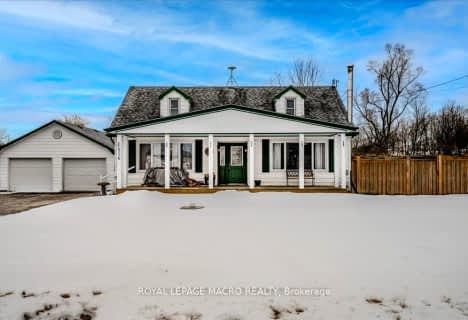Car-Dependent
- Most errands require a car.
25
/100
Somewhat Bikeable
- Most errands require a car.
31
/100

St. Mary's School
Elementary: Catholic
0.75 km
Walpole North Elementary School
Elementary: Public
5.76 km
Oneida Central Public School
Elementary: Public
9.89 km
Notre Dame Catholic Elementary School
Elementary: Catholic
13.88 km
Hagersville Elementary School
Elementary: Public
0.35 km
Jarvis Public School
Elementary: Public
8.83 km
Waterford District High School
Secondary: Public
19.68 km
Hagersville Secondary School
Secondary: Public
0.54 km
Cayuga Secondary School
Secondary: Public
15.18 km
McKinnon Park Secondary School
Secondary: Public
14.49 km
Bishop Tonnos Catholic Secondary School
Secondary: Catholic
27.92 km
Ancaster High School
Secondary: Public
29.36 km
-
Ancaster Dog Park
Caledonia ON 14.04km -
Ruthven Park
243 Haldimand Hwy 54, Cayuga ON N0A 1E0 14.75km -
York Park
Ontario 14.85km
-
BMO Bank of Montreal
351 Argyle St S, Caledonia ON N3W 1K7 13.98km -
CIBC
31 Argyle St N, Caledonia ON N3W 1B6 15.55km -
CIBC
22 Talbot St W, Cayuga ON N0A 1E0 15.97km












