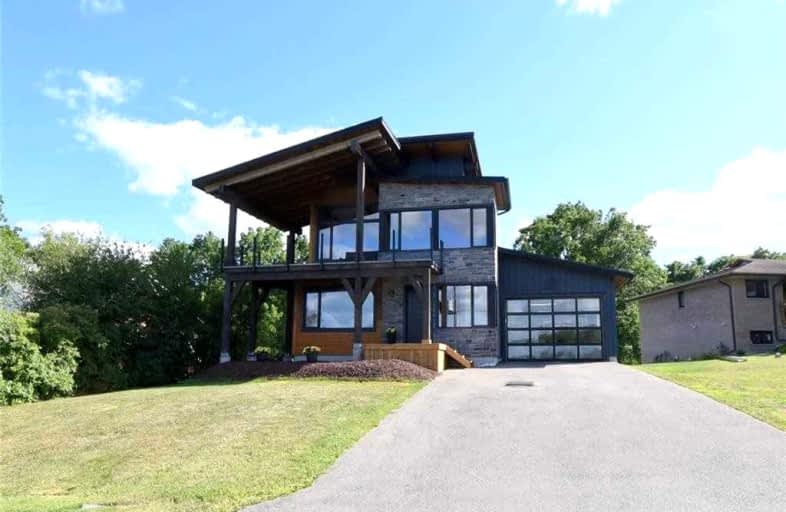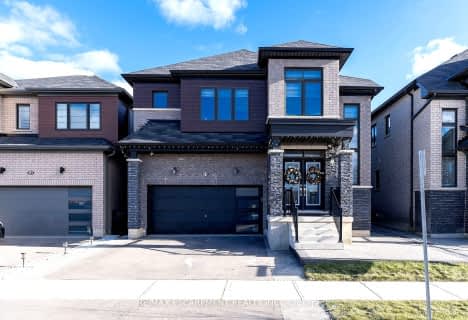
St. Patrick's School
Elementary: Catholic
1.16 km
Oneida Central Public School
Elementary: Public
7.10 km
Caledonia Centennial Public School
Elementary: Public
0.79 km
Notre Dame Catholic Elementary School
Elementary: Catholic
1.16 km
Mount Hope Public School
Elementary: Public
10.31 km
River Heights School
Elementary: Public
0.77 km
Hagersville Secondary School
Secondary: Public
14.45 km
Cayuga Secondary School
Secondary: Public
14.51 km
McKinnon Park Secondary School
Secondary: Public
1.10 km
Bishop Tonnos Catholic Secondary School
Secondary: Catholic
14.70 km
Ancaster High School
Secondary: Public
16.40 km
St. Thomas More Catholic Secondary School
Secondary: Catholic
16.09 km














