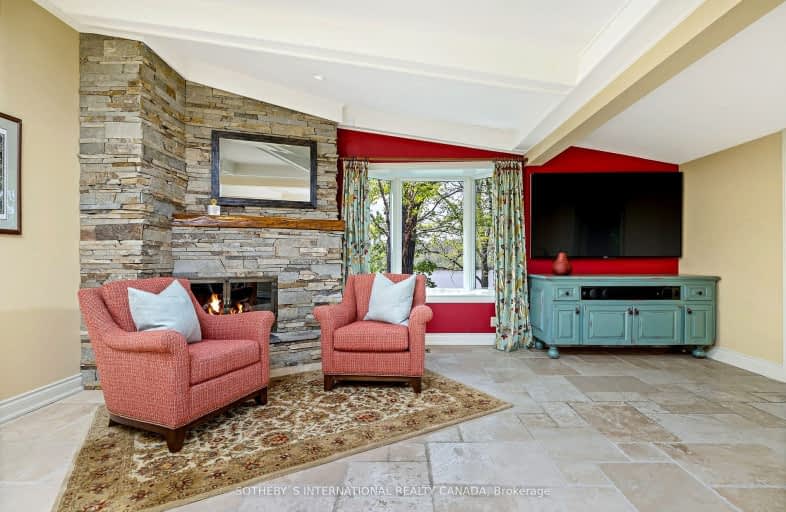Car-Dependent
- Almost all errands require a car.
5
/100
Somewhat Bikeable
- Almost all errands require a car.
10
/100

St. Patrick's School
Elementary: Catholic
2.16 km
Oneida Central Public School
Elementary: Public
8.10 km
Caledonia Centennial Public School
Elementary: Public
1.66 km
Notre Dame Catholic Elementary School
Elementary: Catholic
2.13 km
Mount Hope Public School
Elementary: Public
9.85 km
River Heights School
Elementary: Public
2.03 km
Hagersville Secondary School
Secondary: Public
14.77 km
McKinnon Park Secondary School
Secondary: Public
2.41 km
Sir Allan MacNab Secondary School
Secondary: Public
17.39 km
Bishop Tonnos Catholic Secondary School
Secondary: Catholic
13.69 km
Ancaster High School
Secondary: Public
15.36 km
St. Thomas More Catholic Secondary School
Secondary: Catholic
15.52 km
-
Binbrook Conservation Area
ON 11.59km -
James Smith Park
Garner Rd. W., Ancaster ON L9G 5E4 13.61km -
Laidman Park
Ontario 13.74km
-
RBC Royal Bank
1721 Chiefswood Rd, Ohsweken ON N0A 1M0 11.8km -
RBC Royal Bank
393 Rymal Rd W, Hamilton ON L9B 1V2 14.89km -
CIBC
3011 Hwy 56 (Binbrook Road), Hamilton ON L0R 1C0 14.46km


