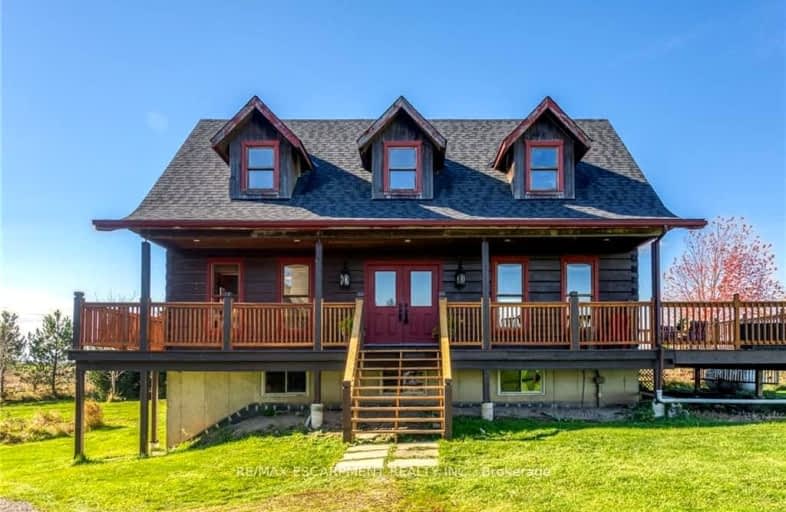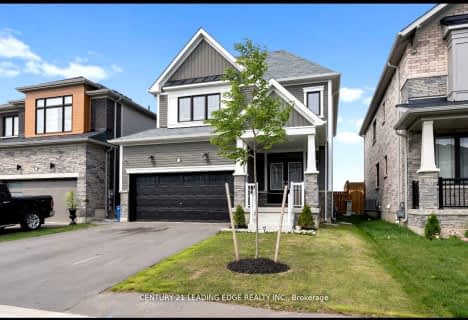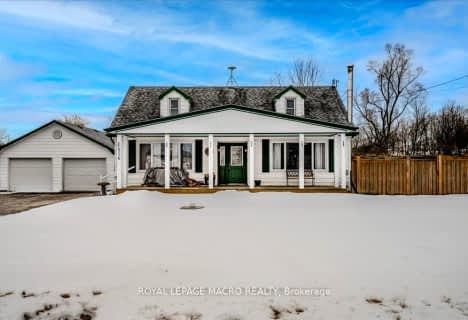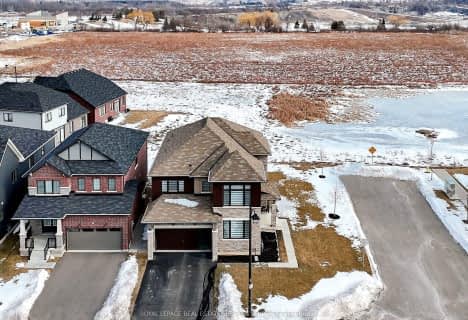Somewhat Walkable
- Some errands can be accomplished on foot.
63
/100
Somewhat Bikeable
- Most errands require a car.
49
/100

St. Mary's School
Elementary: Catholic
0.30 km
Walpole North Elementary School
Elementary: Public
5.77 km
Oneida Central Public School
Elementary: Public
9.96 km
Notre Dame Catholic Elementary School
Elementary: Catholic
13.61 km
Hagersville Elementary School
Elementary: Public
0.53 km
Jarvis Public School
Elementary: Public
9.10 km
Waterford District High School
Secondary: Public
19.24 km
Hagersville Secondary School
Secondary: Public
0.91 km
Cayuga Secondary School
Secondary: Public
15.70 km
Pauline Johnson Collegiate and Vocational School
Secondary: Public
25.04 km
McKinnon Park Secondary School
Secondary: Public
14.25 km
Bishop Tonnos Catholic Secondary School
Secondary: Catholic
27.37 km
-
Ancaster Dog Park
Caledonia ON 13.74km -
Lafortune Park
Caledonia ON 15.01km -
York Park
Ontario 15.02km
-
RBC Royal Bank
30 Main St S, Hagersville ON N0A 1H0 0.25km -
CIBC
78 1st Line, Hagersville ON N0A 1H0 2.43km -
CIBC
12 Talbot St E, Jarvis ON N0A 1J0 9.52km











