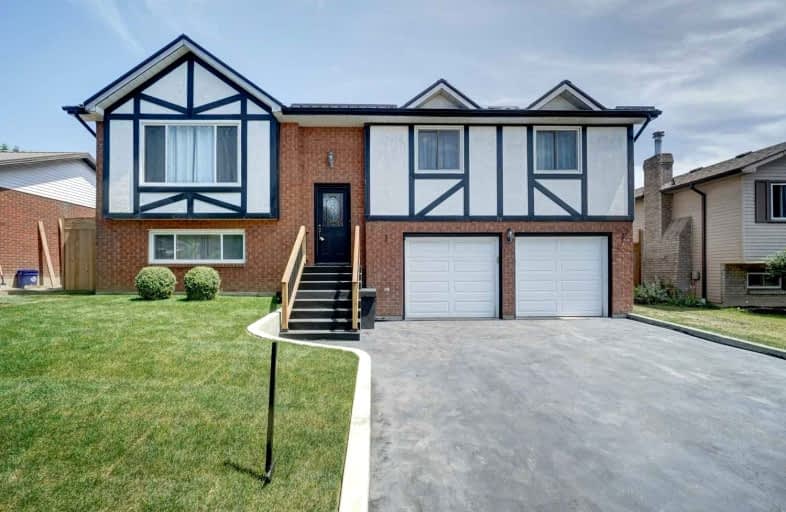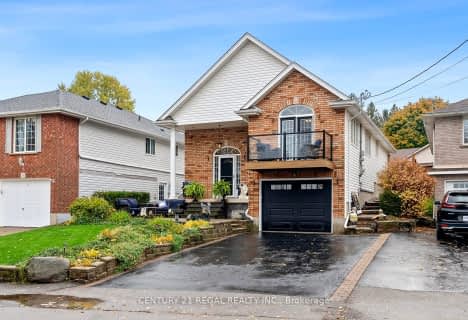
St. Patrick's School
Elementary: Catholic
1.23 km
Oneida Central Public School
Elementary: Public
7.87 km
Caledonia Centennial Public School
Elementary: Public
0.74 km
Notre Dame Catholic Elementary School
Elementary: Catholic
1.90 km
Mount Hope Public School
Elementary: Public
9.60 km
River Heights School
Elementary: Public
1.23 km
Hagersville Secondary School
Secondary: Public
15.08 km
Cayuga Secondary School
Secondary: Public
15.21 km
McKinnon Park Secondary School
Secondary: Public
1.83 km
Bishop Tonnos Catholic Secondary School
Secondary: Catholic
13.93 km
Ancaster High School
Secondary: Public
15.63 km
St. Thomas More Catholic Secondary School
Secondary: Catholic
15.37 km














