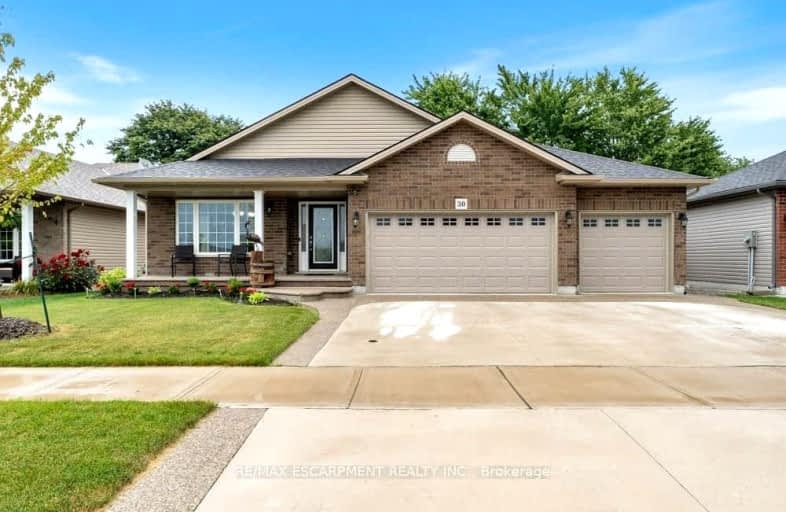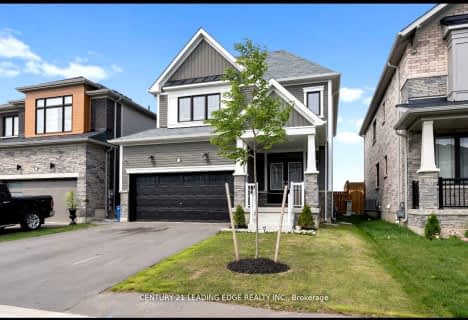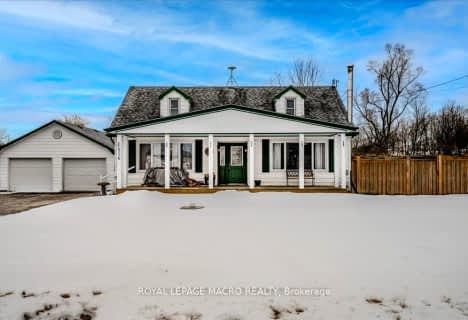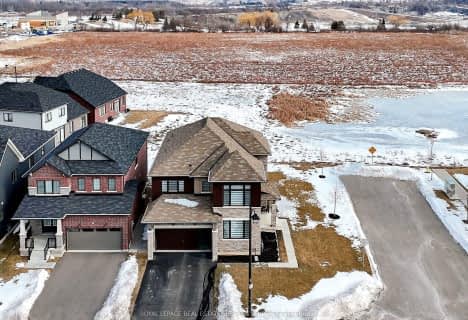Car-Dependent
- Most errands require a car.
25
/100
Somewhat Bikeable
- Most errands require a car.
31
/100

St. Mary's School
Elementary: Catholic
0.72 km
Walpole North Elementary School
Elementary: Public
5.83 km
Oneida Central Public School
Elementary: Public
9.82 km
Notre Dame Catholic Elementary School
Elementary: Catholic
13.78 km
Hagersville Elementary School
Elementary: Public
0.27 km
Jarvis Public School
Elementary: Public
8.92 km
Waterford District High School
Secondary: Public
19.70 km
Hagersville Secondary School
Secondary: Public
0.46 km
Cayuga Secondary School
Secondary: Public
15.17 km
McKinnon Park Secondary School
Secondary: Public
14.40 km
Bishop Tonnos Catholic Secondary School
Secondary: Catholic
27.82 km
Ancaster High School
Secondary: Public
29.26 km
-
Caledonia Fair Grounds
Caledonia ON 13.55km -
Ruthven Park
243 Haldimand Hwy 54, Cayuga ON N0A 1E0 14.72km -
York Park
Ontario 14.79km
-
RBC Royal Bank
1721 Chiefswood Rd, Ohsweken ON N0A 1M0 13.82km -
President's Choice Financial ATM
322 Argyle St S, Caledonia ON N3W 1K8 14km -
President's Choice Financial ATM
221 Argyle St S, Caledonia ON N3W 1K7 14.43km












