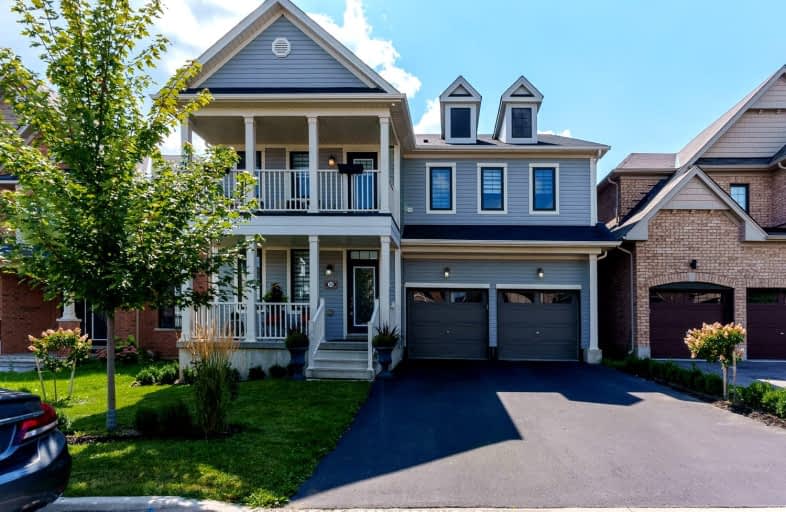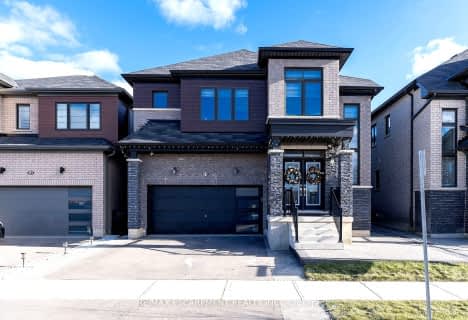Car-Dependent
- Almost all errands require a car.
6
/100
Somewhat Bikeable
- Almost all errands require a car.
24
/100

St. Patrick's School
Elementary: Catholic
1.42 km
Oneida Central Public School
Elementary: Public
7.05 km
Caledonia Centennial Public School
Elementary: Public
1.91 km
Notre Dame Catholic Elementary School
Elementary: Catholic
2.75 km
Mount Hope Public School
Elementary: Public
10.15 km
River Heights School
Elementary: Public
1.60 km
Hagersville Secondary School
Secondary: Public
15.50 km
Cayuga Secondary School
Secondary: Public
13.15 km
McKinnon Park Secondary School
Secondary: Public
1.89 km
Bishop Tonnos Catholic Secondary School
Secondary: Catholic
15.55 km
St. Jean de Brebeuf Catholic Secondary School
Secondary: Catholic
15.66 km
St. Thomas More Catholic Secondary School
Secondary: Catholic
16.03 km
-
Ancaster Dog Park
Caledonia ON 3.01km -
The Birley Gates Camping
142 W River Rd, Paris ON N3L 3E2 11.9km -
Summit Park
137 Pinehill Dr, Hannon ON 15.35km
-
Scotiabank
11 Argyle St N, Caledonia ON N3W 1B6 1.71km -
BMO Bank of Montreal
322 Argyle St S, Caledonia ON N3W 1K8 2.46km -
Hald-Nor Comm Credit Union Ltd
18 Talbot St E, Cayuga ON N0A 1E0 14.69km














