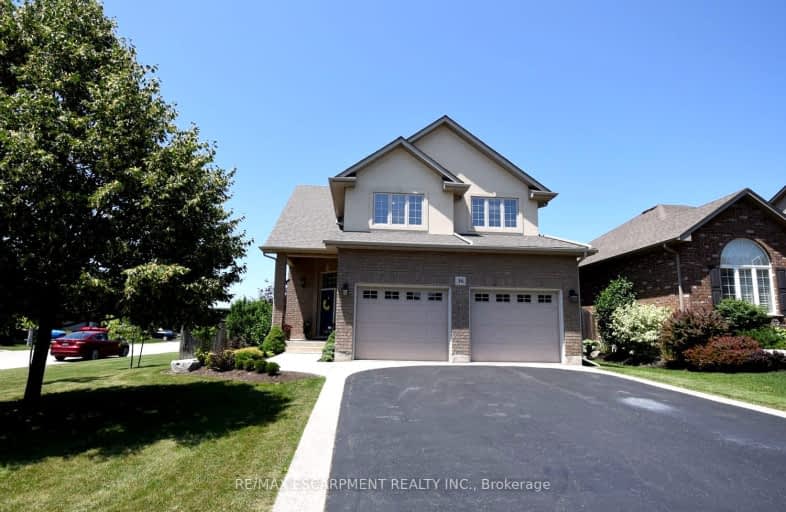Car-Dependent
- Most errands require a car.
Somewhat Bikeable
- Most errands require a car.

St. Patrick's School
Elementary: CatholicOneida Central Public School
Elementary: PublicCaledonia Centennial Public School
Elementary: PublicNotre Dame Catholic Elementary School
Elementary: CatholicMount Hope Public School
Elementary: PublicRiver Heights School
Elementary: PublicHagersville Secondary School
Secondary: PublicCayuga Secondary School
Secondary: PublicMcKinnon Park Secondary School
Secondary: PublicBishop Tonnos Catholic Secondary School
Secondary: CatholicAncaster High School
Secondary: PublicSt. Thomas More Catholic Secondary School
Secondary: Catholic-
The Argyle St Grill
345 Argyle Street S, Caledonia, ON N3W 2L7 0.67km -
J&A's Bar
9300 Airport Rd, Hamilton, ON L0R 1W0 11km -
Bobbie's Bar & Grill
2965 Homestead Drive, Mount Hope, ON L0R 1W0 11.32km
-
Collabria Cafe
282 Argyle Street S, Haldimand, ON N3W 1K7 0.58km -
McDonald's
282 Argyle Street South, Caledonia, ON N3W 1K7 0.64km -
Tim Hortons
360 Argyle Street S, Caledonia, ON N3W 2N2 0.86km
-
People's PharmaChoice
30 Rymal Road E, Unit 4, Hamilton, ON L9B 1T7 15.94km -
Rymal Gage Pharmacy
153 - 905 Rymal Rd E, Hamilton, ON L8W 3M2 16.57km -
Shoppers Drug Mart
1300 Garth Street, Hamilton, ON L9C 4L7 17.53km
-
Warraich Meats
307 Argyle Street S, Caledonia, ON N3W 1K7 0.58km -
Pita Pit
307 Argyle Street S, Caledonia, ON N3W 1K7 0.58km -
King's Chinese Restaurant
307 Argyle Street, Caledonia, ON N3W 1K7 0.58km
-
Upper James Square
1508 Upper James Street, Hamilton, ON L9B 1K3 16.38km -
CF Lime Ridge
999 Upper Wentworth Street, Hamilton, ON L9A 4X5 18.42km -
Jackson Square
2 King Street W, Hamilton, ON L8P 1A1 22.43km
-
Food Basics
201 Argyle Street N, Unit 187, Caledonia, ON N3W 1K9 1.58km -
FreshCo
2525 Hamilton Regional Road 56, Hamilton, ON L0R 1C0 14.55km -
The Hostess Frito-Lay Company
533 Tradewind Drive, Ancaster, ON L9G 4V5 14.78km
-
Liquor Control Board of Ontario
233 Dundurn Street S, Hamilton, ON L8P 4K8 21.53km -
LCBO
1149 Barton Street E, Hamilton, ON L8H 2V2 23.76km -
The Beer Store
396 Elizabeth St, Burlington, ON L7R 2L6 31.66km
-
Mark's General Contracting
51 Blake Street, Hamilton, ON L8M 2S4 22.19km -
Shipton's Heating & Cooling
141 Kenilworth Avenue N, Hamilton, ON L8H 4R9 23.33km -
Barbecues Galore
3100 Harvester Road, Suite 1, Burlington, ON L7N 3W8 34.3km
-
Cineplex Cinemas Ancaster
771 Golf Links Road, Ancaster, ON L9G 3K9 17.7km -
Cineplex Cinemas Hamilton Mountain
795 Paramount Dr, Hamilton, ON L8J 0B4 18.59km -
Starlite Drive In Theatre
59 Green Mountain Road E, Stoney Creek, ON L8J 2W3 22.06km
-
Hamilton Public Library
100 Mohawk Road W, Hamilton, ON L9C 1W1 19.07km -
H.G. Thode Library
1280 Main Street W, Hamilton, ON L8S 21.69km -
Mills Memorial Library
1280 Main Street W, Hamilton, ON L8S 4L8 21.93km
-
Juravinski Cancer Centre
699 Concession Street, Hamilton, ON L8V 5C2 21.33km -
Juravinski Hospital
711 Concession Street, Hamilton, ON L8V 5C2 21.33km -
McMaster Children's Hospital
1200 Main Street W, Hamilton, ON L8N 3Z5 21.4km
-
Williamson Woods Park
306 Orkney St W, Caledonia ON 1.27km -
Lafortune Park
Caledonia ON 3.51km -
York Park
Ontario 7.94km
-
CIBC
3011 Hwy 56 (Binbrook Road), Hamilton ON L0R 1C0 14.19km -
CIBC
1180 Wilson St W, Ancaster ON L9G 3K9 14.95km -
RBC Data Centre
75 Southgate Dr, Guelph ON 15.44km














