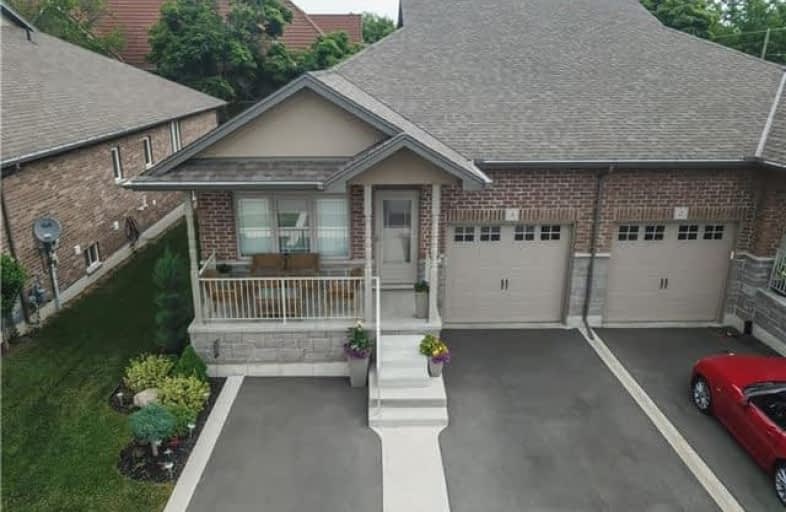Sold on Aug 16, 2018
Note: Property is not currently for sale or for rent.

-
Type: Semi-Detached
-
Style: Bungalow
-
Size: 1100 sqft
-
Lot Size: 33.63 x 109.91 Feet
-
Age: 0-5 years
-
Taxes: $3,143 per year
-
Days on Site: 57 Days
-
Added: Sep 07, 2019 (1 month on market)
-
Updated:
-
Last Checked: 1 month ago
-
MLS®#: X4168255
-
Listed By: Re/max escarpment realty inc., brokerage
Flawless 1 Stry Brick/Stone Semi Located In Hagersville's Newest Subdivision. Verandah Provides Entry To Front Foyer Leads To Oc Kitchen/Dining/Living Room(S) Ftrs 9' Ceilings, Island, Fp+Patio Door Wo To Elevated Deck/Fenced Rear Yard. Continues W/Lavish Master Incs 4Pc Jacuzzi Ensuite, Walk-In+2nd Closet, Guest Bedrm, 3Pc Bath, Mf Laundry+Direct Garage Access. 466Sf Basement Ftrs. Family Rm W/Fp, Office Nook+Rough-In Bar Plumbing, 4Pc Bath+ Utility Rm.
Extras
Inclusions: All Attached Light Fixtures, Window Coverings & Hardware, All Bathroom Mirrors, Auto Garage Door Opener & Remotes, Ss Dishwasher, Over The Range Microwave - Exclusions: 3 Tv Mounts, 2 Stainless Steel Bench Tops In Basement
Property Details
Facts for 4 MacNeil Court, Haldimand
Status
Days on Market: 57
Last Status: Sold
Sold Date: Aug 16, 2018
Closed Date: Nov 29, 2018
Expiry Date: Sep 30, 2018
Sold Price: $420,000
Unavailable Date: Aug 16, 2018
Input Date: Jun 20, 2018
Property
Status: Sale
Property Type: Semi-Detached
Style: Bungalow
Size (sq ft): 1100
Age: 0-5
Area: Haldimand
Community: Haldimand
Availability Date: Flex
Inside
Bedrooms: 2
Bathrooms: 3
Kitchens: 1
Rooms: 5
Den/Family Room: No
Air Conditioning: Central Air
Fireplace: Yes
Laundry Level: Main
Washrooms: 3
Building
Basement: Full
Basement 2: Part Fin
Heat Type: Forced Air
Heat Source: Gas
Exterior: Brick
Exterior: Stone
Elevator: N
UFFI: No
Water Supply: Municipal
Special Designation: Unknown
Parking
Driveway: Mutual
Garage Spaces: 1
Garage Type: Attached
Covered Parking Spaces: 2
Total Parking Spaces: 3
Fees
Tax Year: 2017
Tax Legal Description: Part Of Lot 8, Plan 18M38, Part 1, Plan *Cont
Taxes: $3,143
Highlights
Feature: Hospital
Feature: Level
Feature: Park
Feature: Place Of Worship
Feature: School
Land
Cross Street: Hwy 6
Municipality District: Haldimand
Fronting On: North
Pool: None
Sewer: Sewers
Lot Depth: 109.91 Feet
Lot Frontage: 33.63 Feet
Acres: < .50
Zoning: R
Waterfront: None
Additional Media
- Virtual Tour: http://www.myvisuallistings.com/vtnb/264669
Rooms
Room details for 4 MacNeil Court, Haldimand
| Type | Dimensions | Description |
|---|---|---|
| Living Main | 4.17 x 4.60 | Fireplace, Sliding Doors |
| Dining Main | 4.17 x 3.35 | |
| Kitchen Main | 4.17 x 3.38 | Double Sink |
| Master Main | 4.80 x 3.48 | W/I Closet |
| Bathroom Main | 2.44 x 1.90 | 4 Pc Bath |
| Br Main | 3.58 x 3.05 | |
| Laundry Main | 1.85 x 2.36 | |
| Bathroom Main | 1.96 x 2.67 | 3 Pc Bath |
| Family Bsmt | 5.56 x 7.75 | Broadloom, Fireplace |
| Other Bsmt | 4.09 x 12.20 | |
| Office Bsmt | 1.68 x 2.31 | |
| Bathroom Bsmt | 2.29 x 2.29 |
| XXXXXXXX | XXX XX, XXXX |
XXXX XXX XXXX |
$XXX,XXX |
| XXX XX, XXXX |
XXXXXX XXX XXXX |
$XXX,XXX |
| XXXXXXXX XXXX | XXX XX, XXXX | $420,000 XXX XXXX |
| XXXXXXXX XXXXXX | XXX XX, XXXX | $429,900 XXX XXXX |

St. Mary's School
Elementary: CatholicWalpole North Elementary School
Elementary: PublicOneida Central Public School
Elementary: PublicNotre Dame Catholic Elementary School
Elementary: CatholicHagersville Elementary School
Elementary: PublicJarvis Public School
Elementary: PublicWaterford District High School
Secondary: PublicHagersville Secondary School
Secondary: PublicCayuga Secondary School
Secondary: PublicMcKinnon Park Secondary School
Secondary: PublicBishop Tonnos Catholic Secondary School
Secondary: CatholicAncaster High School
Secondary: Public

