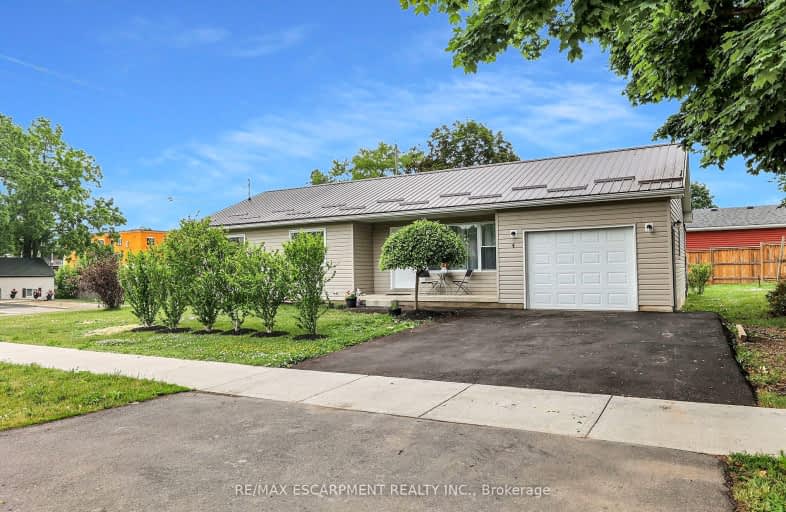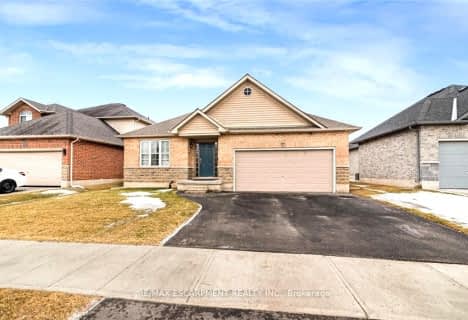Somewhat Walkable
- Some errands can be accomplished on foot.
64
/100
Bikeable
- Some errands can be accomplished on bike.
53
/100

St. Stephen's School
Elementary: Catholic
0.12 km
Seneca Central Public School
Elementary: Public
10.50 km
Rainham Central School
Elementary: Public
8.01 km
Oneida Central Public School
Elementary: Public
10.11 km
J L Mitchener Public School
Elementary: Public
0.75 km
River Heights School
Elementary: Public
15.46 km
Dunnville Secondary School
Secondary: Public
19.40 km
Hagersville Secondary School
Secondary: Public
15.21 km
Cayuga Secondary School
Secondary: Public
1.52 km
McKinnon Park Secondary School
Secondary: Public
14.85 km
Saltfleet High School
Secondary: Public
26.80 km
Bishop Ryan Catholic Secondary School
Secondary: Catholic
26.04 km
-
Ruthven Park
243 Haldimand Hwy 54, Cayuga ON N0A 1E0 3.71km -
York Park
Ontario 8.35km -
Selkirk Provincial Park
151 Wheeler Rd, Selkirk ON N0A 1P0 14.08km
-
Firstontario Credit Union
5 Talbot Cayuga E, Cayuga ON N0A 1E0 0.32km -
Hald-Nor Comm Credit Union Ltd
18 Talbot St E, Cayuga ON N0A 1E0 0.46km -
CIBC Branch with ATM
22 Talbot St, Cayuga ON N0A 1E0 0.51km





