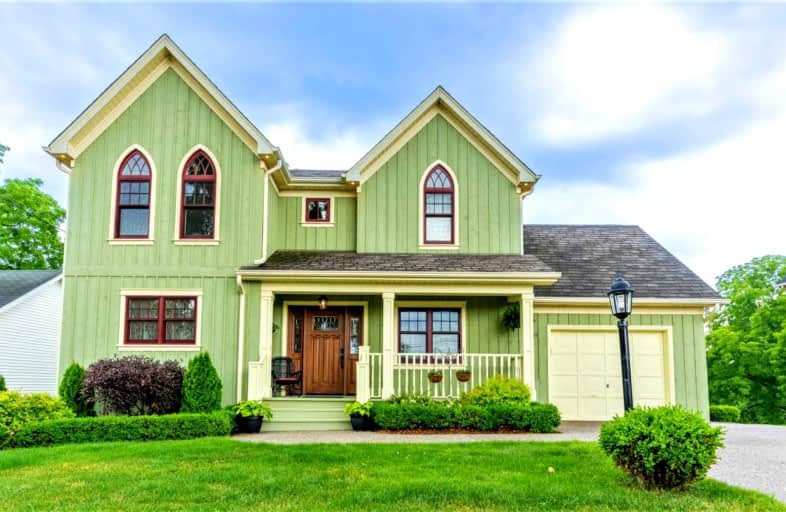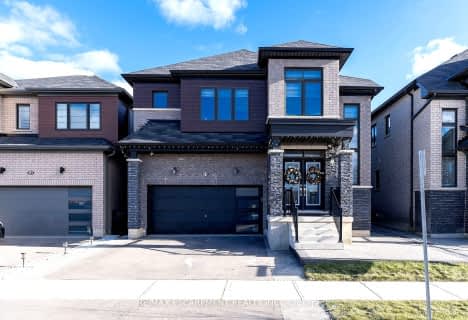
St. Patrick's School
Elementary: Catholic
1.07 km
Oneida Central Public School
Elementary: Public
6.73 km
Caledonia Centennial Public School
Elementary: Public
1.49 km
Notre Dame Catholic Elementary School
Elementary: Catholic
2.11 km
Mount Hope Public School
Elementary: Public
10.40 km
River Heights School
Elementary: Public
1.04 km
Hagersville Secondary School
Secondary: Public
14.99 km
Cayuga Secondary School
Secondary: Public
13.24 km
McKinnon Park Secondary School
Secondary: Public
1.25 km
Bishop Tonnos Catholic Secondary School
Secondary: Catholic
15.55 km
St. Jean de Brebeuf Catholic Secondary School
Secondary: Catholic
16.07 km
St. Thomas More Catholic Secondary School
Secondary: Catholic
16.27 km














