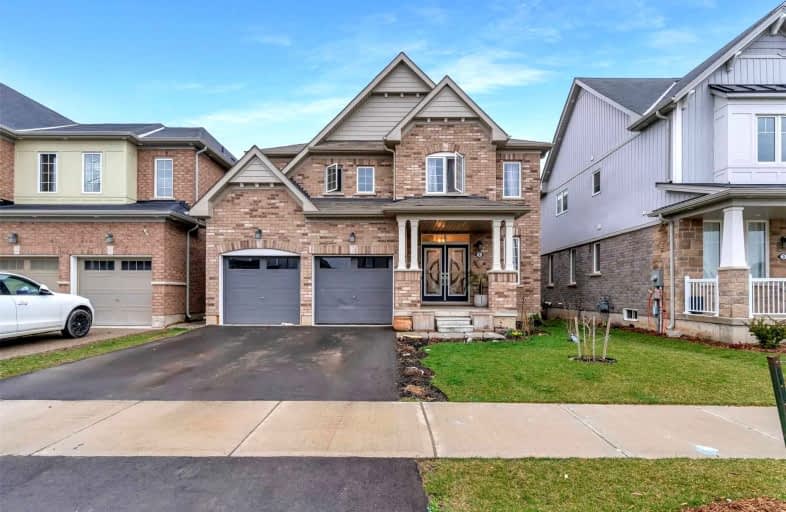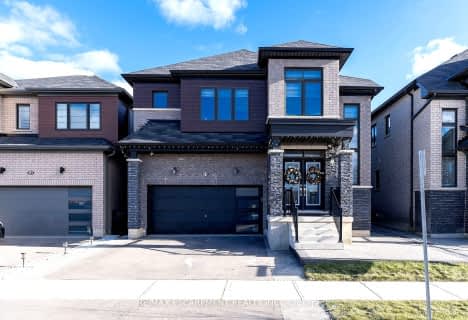
St. Patrick's School
Elementary: Catholic
0.88 km
Oneida Central Public School
Elementary: Public
7.36 km
Caledonia Centennial Public School
Elementary: Public
1.38 km
Notre Dame Catholic Elementary School
Elementary: Catholic
2.53 km
Mount Hope Public School
Elementary: Public
9.78 km
River Heights School
Elementary: Public
1.21 km
Cayuga Secondary School
Secondary: Public
13.70 km
McKinnon Park Secondary School
Secondary: Public
1.72 km
Bishop Tonnos Catholic Secondary School
Secondary: Catholic
15.03 km
Ancaster High School
Secondary: Public
16.78 km
St. Jean de Brebeuf Catholic Secondary School
Secondary: Catholic
15.44 km
St. Thomas More Catholic Secondary School
Secondary: Catholic
15.65 km














