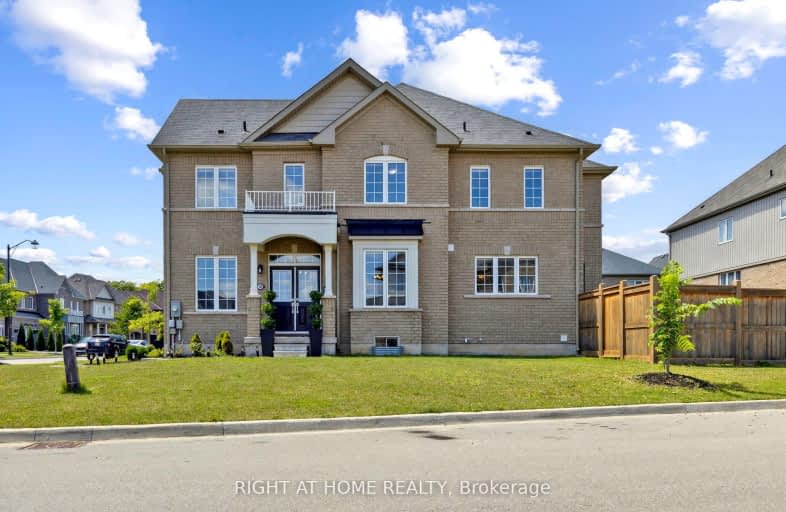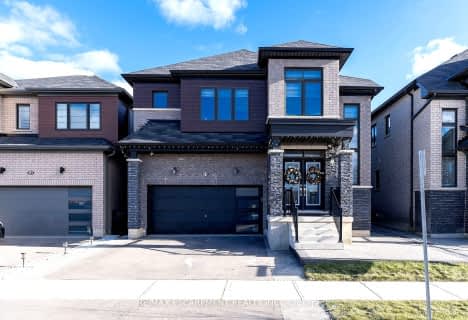Car-Dependent
- Almost all errands require a car.
0
/100
Somewhat Bikeable
- Most errands require a car.
26
/100

St. Patrick's School
Elementary: Catholic
1.17 km
Oneida Central Public School
Elementary: Public
7.25 km
Caledonia Centennial Public School
Elementary: Public
1.67 km
Notre Dame Catholic Elementary School
Elementary: Catholic
2.68 km
Mount Hope Public School
Elementary: Public
9.92 km
River Heights School
Elementary: Public
1.43 km
Hagersville Secondary School
Secondary: Public
15.60 km
Cayuga Secondary School
Secondary: Public
13.44 km
McKinnon Park Secondary School
Secondary: Public
1.84 km
Bishop Tonnos Catholic Secondary School
Secondary: Catholic
15.27 km
St. Jean de Brebeuf Catholic Secondary School
Secondary: Catholic
15.49 km
St. Thomas More Catholic Secondary School
Secondary: Catholic
15.79 km














