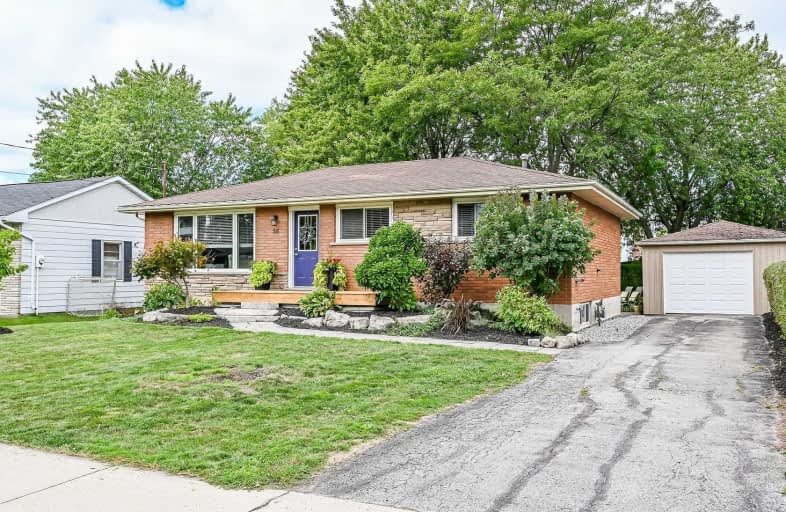Sold on Sep 16, 2020
Note: Property is not currently for sale or for rent.

-
Type: Detached
-
Style: Bungalow
-
Lot Size: 65.2 x 132 Feet
-
Age: No Data
-
Taxes: $3,117 per year
-
Days on Site: 2 Days
-
Added: Sep 14, 2020 (2 days on market)
-
Updated:
-
Last Checked: 2 months ago
-
MLS®#: X4914794
-
Listed By: Re/max escarpment realty inc., brokerage
Beautifully Updated 3 Bed All Brick Bungalow Situated On Premium 65' X 132 Mature Lot. Incredible Curb Appeal W/ Detached Garage, & Oversized Exposed Aggregate Concrete Patio. Exquisitely Finished Interior Offers Approximately 2000 Sq Ft Of Stunning Oc Living Space Highlighted By Custom Kitchen Cabinetry W/ Island, Hardwood Floors, Modern 4 Pc Bath, & Finished Rec Room Featuring Laminate Flooring, Separate Games Area, & Roughed In Ll Bath.
Extras
Rent: Water Meter Incl: Window Coverings & Hdwr, All Attached Light Fixtures, Fridge, Stove, D/W, W&D, Pool Table, Bdrm Tv Bracket Excl: Tv Mnts & Brackets, Front Door Coat Rack, Shelves In Living Room, Master Bedrm & Bsmnt, Bthrm Mirror
Property Details
Facts for 58 Alma Street South, Haldimand
Status
Days on Market: 2
Last Status: Sold
Sold Date: Sep 16, 2020
Closed Date: Dec 18, 2020
Expiry Date: Nov 30, 2020
Sold Price: $505,000
Unavailable Date: Sep 16, 2020
Input Date: Sep 16, 2020
Prior LSC: Sold
Property
Status: Sale
Property Type: Detached
Style: Bungalow
Area: Haldimand
Community: Haldimand
Inside
Bedrooms: 3
Bathrooms: 1
Kitchens: 1
Rooms: 6
Den/Family Room: Yes
Air Conditioning: Central Air
Fireplace: No
Washrooms: 1
Building
Basement: Finished
Basement 2: Full
Heat Type: Forced Air
Heat Source: Gas
Exterior: Brick
Water Supply: Municipal
Physically Handicapped-Equipped: N
Special Designation: Unknown
Retirement: N
Parking
Driveway: Private
Garage Spaces: 1
Garage Type: Detached
Covered Parking Spaces: 3
Total Parking Spaces: 4
Fees
Tax Year: 2019
Tax Legal Description: Part Lot 6 Blk 19 Pl 905 As In Hc148640; *Cont
Taxes: $3,117
Land
Cross Street: Parkview Road
Municipality District: Haldimand
Fronting On: West
Parcel Number: 381890087
Pool: None
Sewer: Sewers
Lot Depth: 132 Feet
Lot Frontage: 65.2 Feet
Acres: < .50
Rooms
Room details for 58 Alma Street South, Haldimand
| Type | Dimensions | Description |
|---|---|---|
| Kitchen Main | 3.43 x 3.45 | Eat-In Kitchen |
| Living Main | 3.86 x 3.71 | |
| Dining Main | 2.06 x 3.66 | |
| Master Main | 3.25 x 3.53 | |
| Br Main | 2.39 x 3.25 | |
| Br Main | 2.39 x 3.51 | |
| Bathroom Main | 1.60 x 3.25 | 4 Pc Bath |
| Foyer Main | 2.67 x 1.22 | |
| Rec Bsmt | 6.81 x 7.01 | |
| Den Bsmt | 3.48 x 5.18 | |
| Laundry Bsmt | 3.25 x 1.83 | |
| Utility Bsmt | 1.68 x 3.25 |
| XXXXXXXX | XXX XX, XXXX |
XXXX XXX XXXX |
$XXX,XXX |
| XXX XX, XXXX |
XXXXXX XXX XXXX |
$XXX,XXX |
| XXXXXXXX XXXX | XXX XX, XXXX | $505,000 XXX XXXX |
| XXXXXXXX XXXXXX | XXX XX, XXXX | $479,900 XXX XXXX |

St. Mary's School
Elementary: CatholicWalpole North Elementary School
Elementary: PublicOneida Central Public School
Elementary: PublicNotre Dame Catholic Elementary School
Elementary: CatholicHagersville Elementary School
Elementary: PublicJarvis Public School
Elementary: PublicWaterford District High School
Secondary: PublicHagersville Secondary School
Secondary: PublicCayuga Secondary School
Secondary: PublicPauline Johnson Collegiate and Vocational School
Secondary: PublicMcKinnon Park Secondary School
Secondary: PublicBishop Tonnos Catholic Secondary School
Secondary: Catholic- 2 bath
- 3 bed
- 1500 sqft
56 PARKVIEW Road, Haldimand, Ontario • N0A 1H0 • Haldimand



