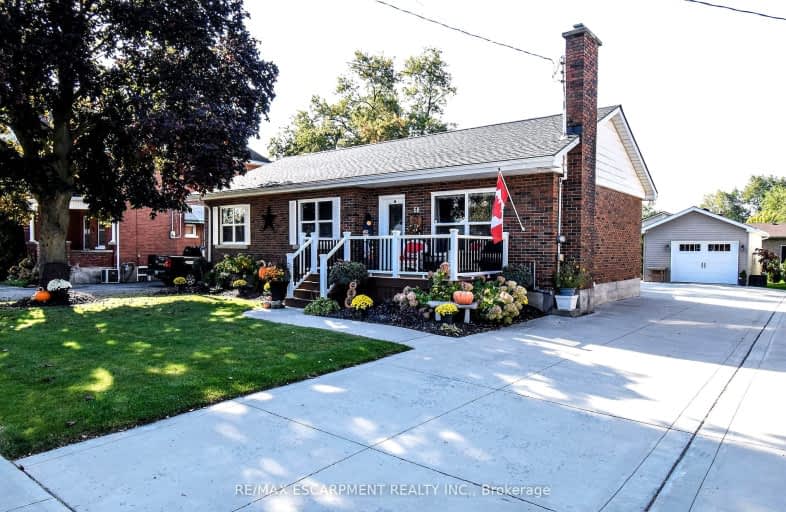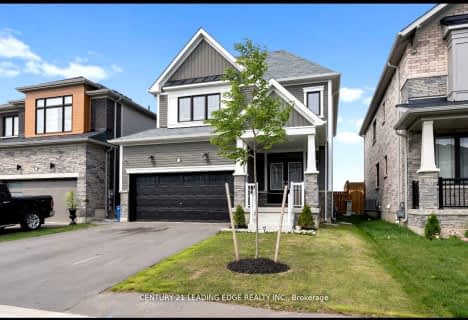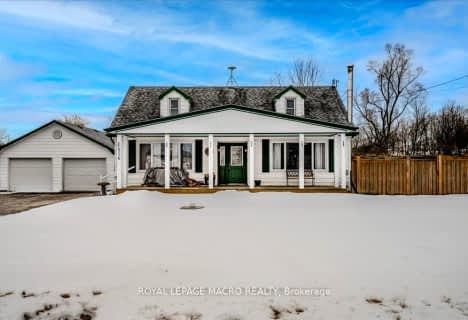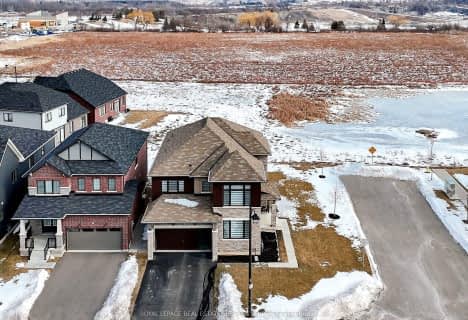Somewhat Walkable
- Some errands can be accomplished on foot.
Somewhat Bikeable
- Most errands require a car.

St. Mary's School
Elementary: CatholicWalpole North Elementary School
Elementary: PublicOneida Central Public School
Elementary: PublicNotre Dame Catholic Elementary School
Elementary: CatholicHagersville Elementary School
Elementary: PublicJarvis Public School
Elementary: PublicWaterford District High School
Secondary: PublicHagersville Secondary School
Secondary: PublicCayuga Secondary School
Secondary: PublicMcKinnon Park Secondary School
Secondary: PublicBishop Tonnos Catholic Secondary School
Secondary: CatholicAncaster High School
Secondary: Public-
Main 88 Pizza Pub
88 Main Street S, Hagersville, ON N0A 1H0 0.81km -
The Argyle St Grill
345 Argyle Street S, Caledonia, ON N3W 2L7 13.38km -
Ye Olde Fisherville Restaurant
2 Erie Avenue S, Fisherville, ON N0A 1G0 14.69km
-
Tim Horton’s
2120 Main St N, Jarvis, ON N0A 1J0 9.31km -
Tim Hortons
360 Argyle Street S, Caledonia, ON N3W 1K8 13.19km -
McDonald's
282 Argyle Street S, Caledonia, ON N3W 1K7 13.65km
-
Orangetheory Fitness Ancaster
1191 Wilson St West, Ste 3, Ancaster, ON L9G 3K9 26.44km -
GoodLife Fitness
1096 Wilson Street W, Ancaster, ON L9G 3K9 26.66km -
World Gym
84 Lynden Road, Unit 2, Brantford, ON N3R 6B8 28.12km
-
Grey Gretzky Pharmacy
422 Grey Street, Unit 2, Brantford, ON N3S 4X8 25.83km -
Shoppers Drug Mart
269 Clarence Street, Brantford, ON N3R 3T6 27.36km -
Terrace Hill Pharmacy
217 Terrace Hill Street, Brantford, ON N3R 1G8 28.22km
-
Pizza Hut
21 King Street East, Hagersville, ON N0A 1H0 0.25km -
Godfathers
20 Main Street North, Hagersville, ON N0A 1H0 0.3km -
Princess Submarines
12 Main Street N, Hagersville, ON N0A 1H0 0.31km
-
Ancaster Town Plaza
73 Wilson Street W, Hamilton, ON L9G 1N1 28.91km -
Oakhill Marketplace
39 King George Rd, Brantford, ON N3R 5K2 29.07km -
Upper James Square
1508 Upper James Street, Hamilton, ON L9B 1K3 30.1km
-
Hagersville Park
Hagersville ON 0.29km -
Ancaster Dog Park
Caledonia ON 13.34km -
York Park
Ontario 14.42km
-
BMO Bank of Montreal
4th Line, Ohsweken ON N0A 1M0 13.26km -
BMO Bank of Montreal
351 Argyle St S, Caledonia ON N3W 1K7 13.3km -
BMO Bank of Montreal
322 Argyle St S, Caledonia ON N3W 1K8 13.41km













