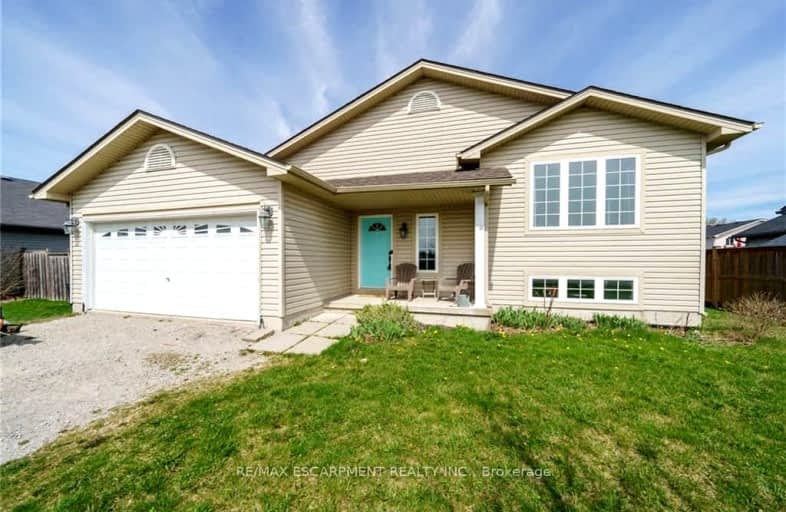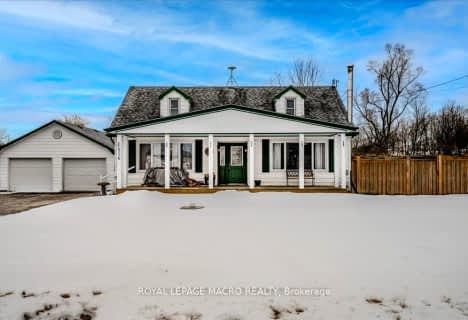Somewhat Walkable
- Some errands can be accomplished on foot.
52
/100
Somewhat Bikeable
- Most errands require a car.
40
/100

St. Mary's School
Elementary: Catholic
0.39 km
Walpole North Elementary School
Elementary: Public
5.55 km
Oneida Central Public School
Elementary: Public
10.10 km
Notre Dame Catholic Elementary School
Elementary: Catholic
13.96 km
Hagersville Elementary School
Elementary: Public
0.31 km
Jarvis Public School
Elementary: Public
8.73 km
Waterford District High School
Secondary: Public
19.34 km
Hagersville Secondary School
Secondary: Public
0.76 km
Cayuga Secondary School
Secondary: Public
15.54 km
Pauline Johnson Collegiate and Vocational School
Secondary: Public
25.58 km
McKinnon Park Secondary School
Secondary: Public
14.58 km
Bishop Tonnos Catholic Secondary School
Secondary: Catholic
27.86 km
-
Caledonia Fair Grounds
Caledonia ON 13.81km -
Ancaster Dog Park
Caledonia ON 14.1km -
York Park
Ontario 15.1km
-
CIBC
2 King St W, Hagersville ON N0A 1H0 0.81km -
BMO Bank of Montreal
4th Line, Ohsweken ON N0A 1M0 13.66km -
BMO Bank of Montreal
351 Argyle St S, Caledonia ON N3W 1K7 14.06km









