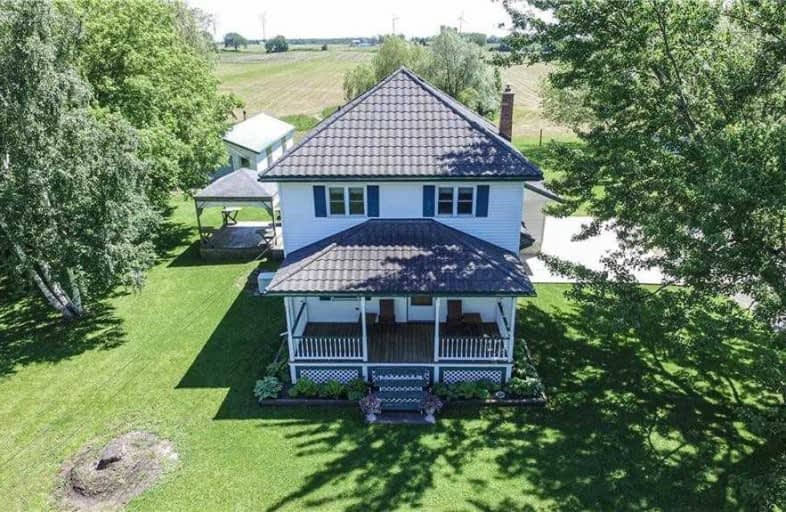
Grandview Central Public School
Elementary: Public
0.66 km
Winger Public School
Elementary: Public
16.76 km
Caistor Central Public School
Elementary: Public
20.35 km
St. Michael's School
Elementary: Catholic
1.86 km
Fairview Avenue Public School
Elementary: Public
2.49 km
Thompson Creek Elementary School
Elementary: Public
2.39 km
South Lincoln High School
Secondary: Public
23.52 km
Dunnville Secondary School
Secondary: Public
1.48 km
Cayuga Secondary School
Secondary: Public
20.24 km
Beamsville District Secondary School
Secondary: Public
33.20 km
Grimsby Secondary School
Secondary: Public
33.95 km
Blessed Trinity Catholic Secondary School
Secondary: Catholic
34.15 km




