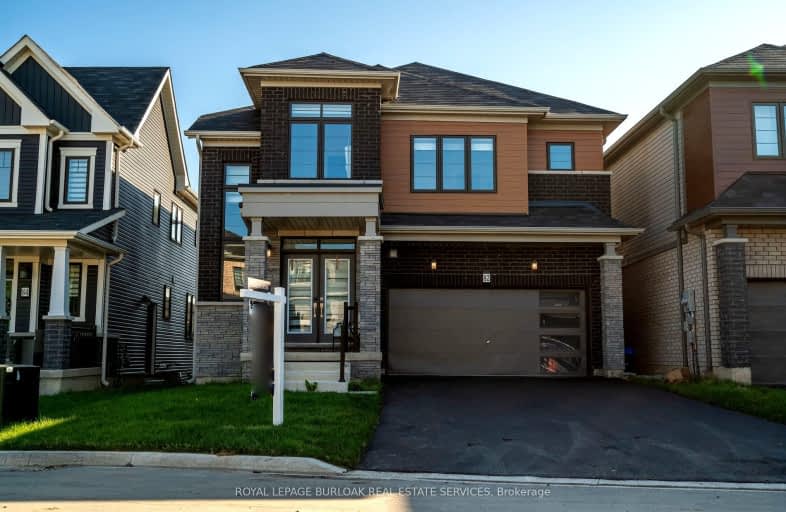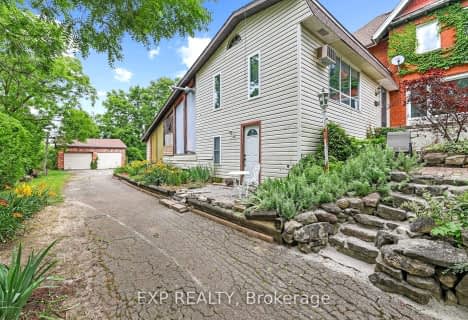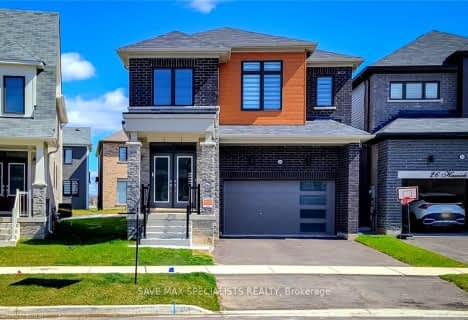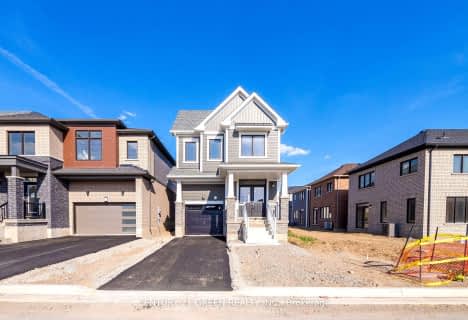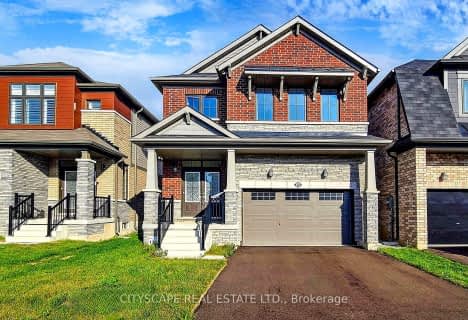Car-Dependent
- Almost all errands require a car.
Somewhat Bikeable
- Almost all errands require a car.

St. Patrick's School
Elementary: CatholicOneida Central Public School
Elementary: PublicCaledonia Centennial Public School
Elementary: PublicNotre Dame Catholic Elementary School
Elementary: CatholicMount Hope Public School
Elementary: PublicRiver Heights School
Elementary: PublicCayuga Secondary School
Secondary: PublicMcKinnon Park Secondary School
Secondary: PublicBishop Tonnos Catholic Secondary School
Secondary: CatholicSt. Jean de Brebeuf Catholic Secondary School
Secondary: CatholicBishop Ryan Catholic Secondary School
Secondary: CatholicSt. Thomas More Catholic Secondary School
Secondary: Catholic-
Kinsmen Club of Caledonia
151 Caithness St E, Caledonia ON N3W 1C2 2.41km -
Binbrook Conservation Area
ON 8.49km -
Binbrook Conservation Area
4110 Harrison Rd, Binbrook ON L0R 1C0 9.59km
-
Hald-Nor Community Credit Union Ltd
22 Caithness St E, Caledonia ON N3W 1B7 2.23km -
Scotiabank
11 Argyle St N, Caledonia ON N3W 1B6 2.28km -
CIBC
31 Argyle St N, Caledonia ON N3W 1B6 2.29km
- 3 bath
- 4 bed
- 2000 sqft
20 Arnold Marshall Boulevard, Haldimand, Ontario • N3W 2G9 • Haldimand
