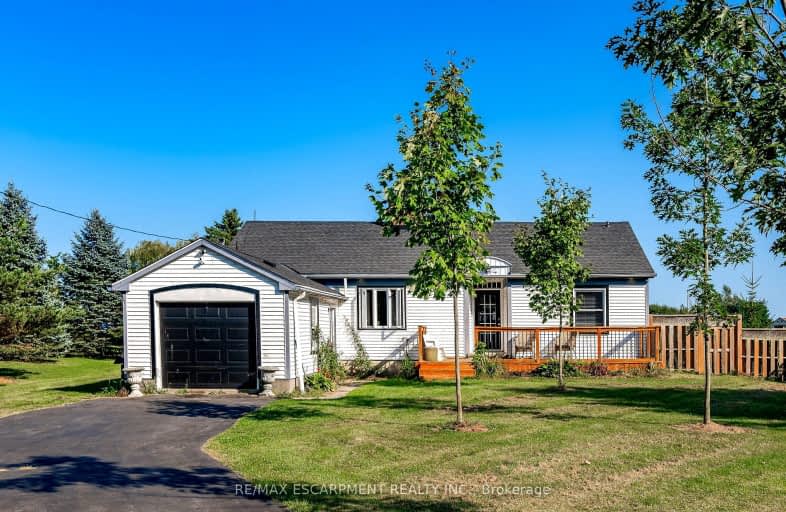Car-Dependent
- Almost all errands require a car.
Somewhat Bikeable
- Most errands require a car.

Grandview Central Public School
Elementary: PublicCaistor Central Public School
Elementary: PublicGainsborough Central Public School
Elementary: PublicSt. Michael's School
Elementary: CatholicFairview Avenue Public School
Elementary: PublicThompson Creek Elementary School
Elementary: PublicSouth Lincoln High School
Secondary: PublicDunnville Secondary School
Secondary: PublicCayuga Secondary School
Secondary: PublicBeamsville District Secondary School
Secondary: PublicGrimsby Secondary School
Secondary: PublicBlessed Trinity Catholic Secondary School
Secondary: Catholic-
Lions Park - Dunnville Fair
Dunnville ON 7.1km -
Centennial Park
98 Robinson Rd (Main St. W.), Dunnville ON N1A 2W1 7.11km -
Wingfield Park
Dunnville ON 7.35km
-
CIBC
1054 Broad St E, Dunnville ON N1A 2Z2 6.92km -
Hald-Nor Comm Credit Union Ltd
18 Talbot St E, Cayuga ON N0A 1E0 21.11km -
Firstontario Credit Union
5 Talbot Cayuga E, Cayuga ON N0A 1E0 21.24km









