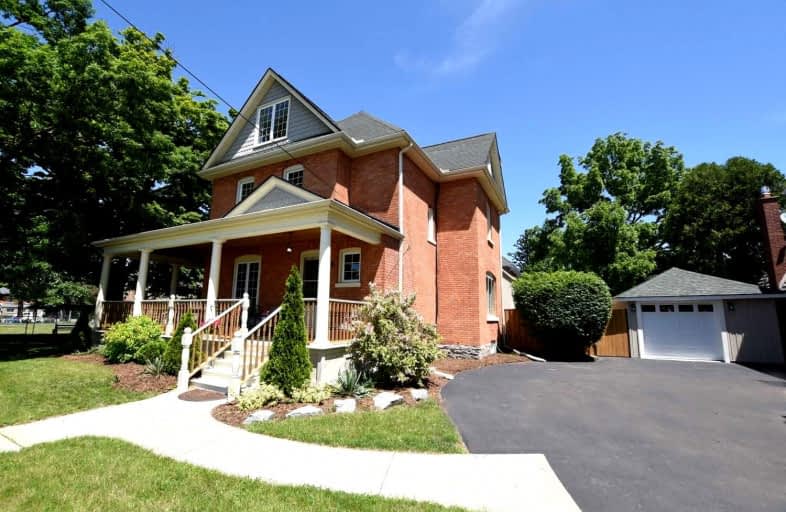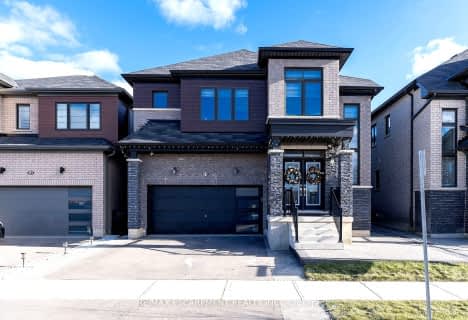
St. Patrick's School
Elementary: Catholic
0.28 km
Oneida Central Public School
Elementary: Public
7.22 km
Caledonia Centennial Public School
Elementary: Public
0.56 km
Notre Dame Catholic Elementary School
Elementary: Catholic
1.78 km
Mount Hope Public School
Elementary: Public
9.94 km
River Heights School
Elementary: Public
0.36 km
Hagersville Secondary School
Secondary: Public
15.07 km
Cayuga Secondary School
Secondary: Public
14.11 km
McKinnon Park Secondary School
Secondary: Public
1.14 km
Bishop Tonnos Catholic Secondary School
Secondary: Catholic
14.79 km
Ancaster High School
Secondary: Public
16.52 km
St. Thomas More Catholic Secondary School
Secondary: Catholic
15.78 km














