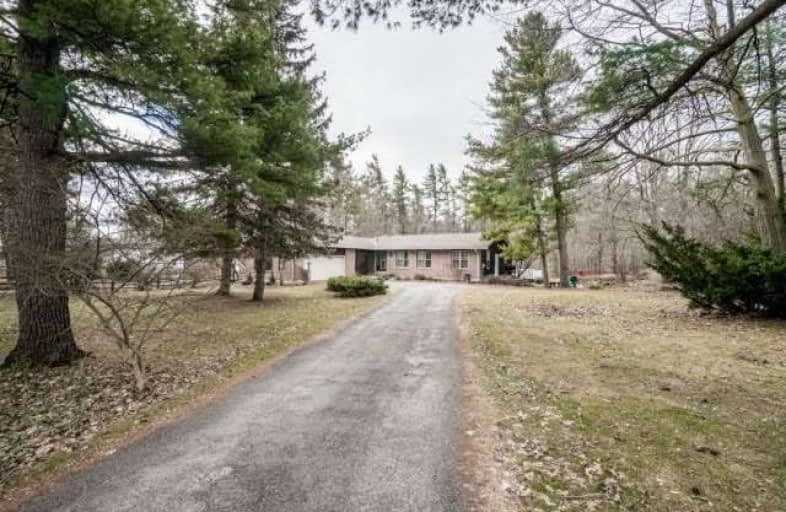Sold on Mar 21, 2018
Note: Property is not currently for sale or for rent.

-
Type: Detached
-
Style: Bungalow
-
Lot Size: 126 x 198.46 Feet
-
Age: No Data
-
Taxes: $4,201 per year
-
Days on Site: 11 Days
-
Added: Sep 07, 2019 (1 week on market)
-
Updated:
-
Last Checked: 2 months ago
-
MLS®#: W4062277
-
Listed By: Century 21 innovative realty inc., brokerage
Nestled In An Olde English Garden Setting On A Quiet Country Road, This Charming Home Offers Part Open-Concept Design, Family Room With Fp, Kitchen With Centre Island, Beautiful Solarium, Master Bedroom With Ensuite. Recrm With Fp, Bedroom/Home Office, Laundry/Hobby Room & Workshop On Lower Level. Screened Porch For Outdoor Entertaining. Delightful Garden With Mature Trees, Flowering Shrubs, 3 Decks , Patio, Interlock Walkways 7 Garden Pond With Waterfall.
Extras
Restrictions: Nec And Conservation
Property Details
Facts for 10590 3 Line, Halton Hills
Status
Days on Market: 11
Last Status: Sold
Sold Date: Mar 21, 2018
Closed Date: May 01, 2018
Expiry Date: Jun 06, 2018
Sold Price: $860,000
Unavailable Date: Mar 21, 2018
Input Date: Mar 09, 2018
Property
Status: Sale
Property Type: Detached
Style: Bungalow
Area: Halton Hills
Community: Rural Halton Hills
Availability Date: Tba
Inside
Bedrooms: 3
Bedrooms Plus: 1
Bathrooms: 2
Kitchens: 1
Rooms: 7
Den/Family Room: Yes
Air Conditioning: Central Air
Fireplace: Yes
Washrooms: 2
Building
Basement: Part Fin
Heat Type: Forced Air
Heat Source: Oil
Exterior: Brick
Exterior: Wood
Water Supply: Well
Special Designation: Unknown
Other Structures: Garden Shed
Parking
Driveway: Private
Garage Spaces: 2
Garage Type: Detached
Covered Parking Spaces: 5
Total Parking Spaces: 5
Fees
Tax Year: 2017
Tax Legal Description: Part Lot 13, Con 3 Esq, Part 1, Rp20R667
Taxes: $4,201
Highlights
Feature: Level
Feature: Part Cleared
Feature: Wooded/Treed
Land
Cross Street: 3rd In N/10th Sd R
Municipality District: Halton Hills
Fronting On: West
Pool: None
Sewer: Septic
Lot Depth: 198.46 Feet
Lot Frontage: 126 Feet
Acres: .50-1.99
Waterfront: None
Additional Media
- Virtual Tour: http://uniquevtour.com/virtual-tour/QGZY2p8K2x
Rooms
Room details for 10590 3 Line, Halton Hills
| Type | Dimensions | Description |
|---|---|---|
| Living Ground | 5.05 x 5.89 | |
| Living Ground | 3.00 x 3.48 | |
| Kitchen Ground | 3.45 x 3.94 | |
| Family Ground | 4.14 x 4.93 | |
| Sunroom Ground | 2.95 x 7.26 | |
| Master Ground | 3.63 x 3.86 | |
| Br Ground | 3.10 x 3.33 | |
| Br Ground | 3.63 x 5.61 | |
| Br Bsmt | 3.68 x 4.44 | |
| Rec Bsmt | 3.63 x 5.61 | |
| Workshop Bsmt | 4.50 x 8.18 |
| XXXXXXXX | XXX XX, XXXX |
XXXX XXX XXXX |
$XXX,XXX |
| XXX XX, XXXX |
XXXXXX XXX XXXX |
$XXX,XXX | |
| XXXXXXXX | XXX XX, XXXX |
XXXXXXX XXX XXXX |
|
| XXX XX, XXXX |
XXXXXX XXX XXXX |
$X,XXX | |
| XXXXXXXX | XXX XX, XXXX |
XXXX XXX XXXX |
$XXX,XXX |
| XXX XX, XXXX |
XXXXXX XXX XXXX |
$XXX,XXX |
| XXXXXXXX XXXX | XXX XX, XXXX | $860,000 XXX XXXX |
| XXXXXXXX XXXXXX | XXX XX, XXXX | $949,999 XXX XXXX |
| XXXXXXXX XXXXXXX | XXX XX, XXXX | XXX XXXX |
| XXXXXXXX XXXXXX | XXX XX, XXXX | $2,650 XXX XXXX |
| XXXXXXXX XXXX | XXX XX, XXXX | $809,000 XXX XXXX |
| XXXXXXXX XXXXXX | XXX XX, XXXX | $875,000 XXX XXXX |

Joseph Gibbons Public School
Elementary: PublicLimehouse Public School
Elementary: PublicPark Public School
Elementary: PublicStewarttown Middle School
Elementary: PublicHoly Cross Catholic School
Elementary: CatholicSilver Creek Public School
Elementary: PublicGary Allan High School - Halton Hills
Secondary: PublicGary Allan High School - Milton
Secondary: PublicActon District High School
Secondary: PublicBishop Paul Francis Reding Secondary School
Secondary: CatholicChrist the King Catholic Secondary School
Secondary: CatholicGeorgetown District High School
Secondary: Public

