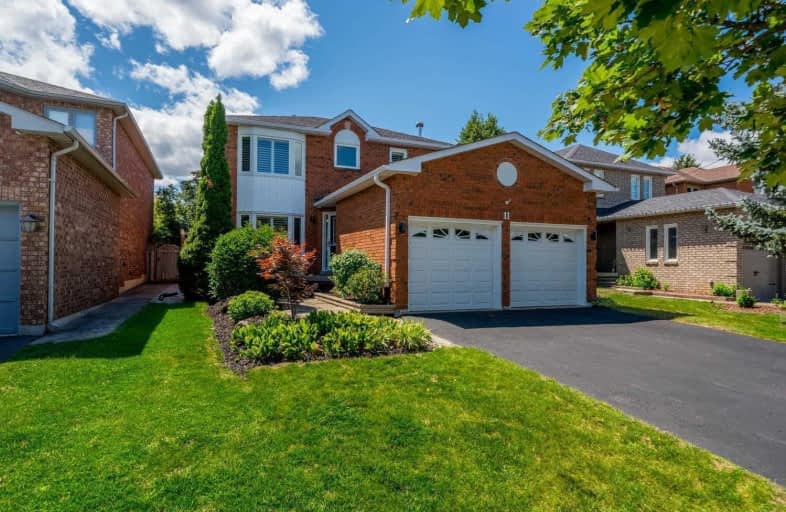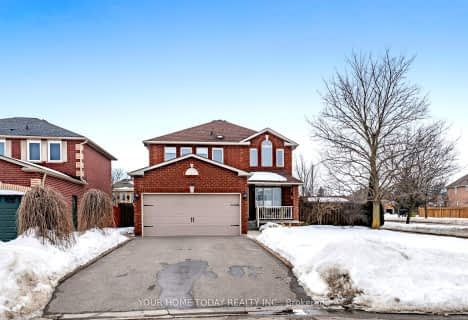
ÉÉC du Sacré-Coeur-Georgetown
Elementary: Catholic
0.26 km
George Kennedy Public School
Elementary: Public
1.43 km
Silver Creek Public School
Elementary: Public
0.75 km
Ethel Gardiner Public School
Elementary: Public
0.66 km
St Brigid School
Elementary: Catholic
0.48 km
St Catherine of Alexandria Elementary School
Elementary: Catholic
0.89 km
Jean Augustine Secondary School
Secondary: Public
6.13 km
Gary Allan High School - Halton Hills
Secondary: Public
3.35 km
St. Roch Catholic Secondary School
Secondary: Catholic
7.65 km
Christ the King Catholic Secondary School
Secondary: Catholic
2.89 km
Georgetown District High School
Secondary: Public
3.58 km
St Edmund Campion Secondary School
Secondary: Catholic
8.19 km














