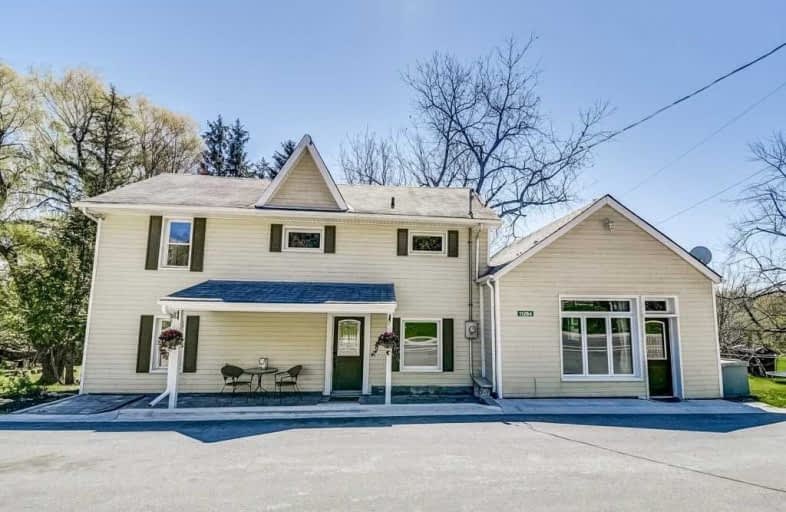Sold on Jun 04, 2021
Note: Property is not currently for sale or for rent.

-
Type: Detached
-
Style: 2-Storey
-
Size: 2000 sqft
-
Lot Size: 150.2 x 105.14 Feet
-
Age: 100+ years
-
Taxes: $3,715 per year
-
Days on Site: 21 Days
-
Added: May 14, 2021 (3 weeks on market)
-
Updated:
-
Last Checked: 3 months ago
-
MLS®#: W5234974
-
Listed By: Sutton group quantum realty inc., brokerage
If You've Thought About Country Living In The City, This Could Be The One! .This Extremely Clean And Updated Home Has Many Of The Modern Features While Keeping It's Beautiful Century Charm. Over 1/3 Of An Acre W/ A Park Like Setting, Parking For 8 Cars, Great Room W/ Wood Burning Fireplace & Soaring Ceilings, Main Floor Master Bedroom, Huge Family Sized Kitchen, 4 Bdrm 2 Wshrms And A Partly Finished Bsmt W/ Sep Entrance That Has A 3Pc, A Bedrm & Rec Room.
Extras
All Existing Appliances (As Is), All Existing Light Fixtures & Window Coverings.
Property Details
Facts for 11284 Sideroad 22 Road, Halton Hills
Status
Days on Market: 21
Last Status: Sold
Sold Date: Jun 04, 2021
Closed Date: Aug 03, 2021
Expiry Date: Nov 14, 2021
Sold Price: $832,000
Unavailable Date: Jun 04, 2021
Input Date: May 14, 2021
Property
Status: Sale
Property Type: Detached
Style: 2-Storey
Size (sq ft): 2000
Age: 100+
Area: Halton Hills
Community: Limehouse
Availability Date: Tba
Assessment Amount: $49,300
Assessment Year: 2020
Inside
Bedrooms: 4
Bedrooms Plus: 1
Bathrooms: 3
Kitchens: 1
Rooms: 10
Den/Family Room: No
Air Conditioning: None
Fireplace: Yes
Washrooms: 3
Building
Basement: Part Fin
Basement 2: Sep Entrance
Heat Type: Forced Air
Heat Source: Propane
Exterior: Wood
Water Supply: Other
Special Designation: Unknown
Parking
Driveway: Private
Garage Type: None
Covered Parking Spaces: 8
Total Parking Spaces: 8
Fees
Tax Year: 2020
Tax Legal Description: Pt Lt 22, Con 6 Esq, Sometimes Refernced As Lts
Taxes: $3,715
Highlights
Feature: Grnbelt/Cons
Feature: Park
Feature: School
Feature: Wooded/Treed
Land
Cross Street: 22nd Sideroad & Eliz
Municipality District: Halton Hills
Fronting On: South
Pool: None
Sewer: Septic
Lot Depth: 105.14 Feet
Lot Frontage: 150.2 Feet
Acres: < .50
Zoning: Residential
Additional Media
- Virtual Tour: https://youriguide.com/11284_side_rd_22_halton_hills_on/
Rooms
Room details for 11284 Sideroad 22 Road, Halton Hills
| Type | Dimensions | Description |
|---|---|---|
| Great Rm Main | 5.18 x 7.01 | |
| Dining Main | 3.65 x 5.18 | |
| Kitchen Main | 5.75 x 6.57 | |
| Breakfast Main | 5.75 x 6.57 | |
| Master Main | 4.82 x 5.93 | |
| Den Main | 2.81 x 4.93 | |
| Laundry Main | 1.81 x 2.59 | |
| 2nd Br 2nd | 4.57 x 5.51 | |
| 3rd Br 2nd | 2.92 x 3.23 | |
| 4th Br 2nd | 2.74 x 3.68 | |
| Rec Bsmt | 5.18 x 10.66 | |
| 5th Br Bsmt | 3.05 x 3.66 |
| XXXXXXXX | XXX XX, XXXX |
XXXX XXX XXXX |
$XXX,XXX |
| XXX XX, XXXX |
XXXXXX XXX XXXX |
$XXX,XXX |
| XXXXXXXX XXXX | XXX XX, XXXX | $832,000 XXX XXXX |
| XXXXXXXX XXXXXX | XXX XX, XXXX | $999,900 XXX XXXX |

Credit View Public School
Elementary: PublicJoseph Gibbons Public School
Elementary: PublicHarrison Public School
Elementary: PublicGlen Williams Public School
Elementary: PublicPark Public School
Elementary: PublicHoly Cross Catholic School
Elementary: CatholicGary Allan High School - Halton Hills
Secondary: PublicParkholme School
Secondary: PublicChrist the King Catholic Secondary School
Secondary: CatholicFletcher's Meadow Secondary School
Secondary: PublicGeorgetown District High School
Secondary: PublicSt Edmund Campion Secondary School
Secondary: Catholic

