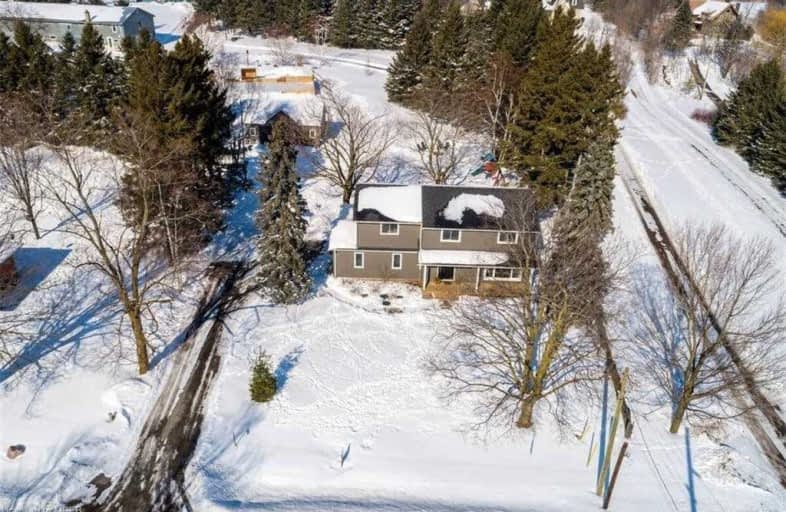Sold on Mar 10, 2021
Note: Property is not currently for sale or for rent.

-
Type: Detached
-
Style: 2-Storey
-
Lot Size: 100 x 180.61 Feet
-
Age: No Data
-
Taxes: $4,747 per year
-
Days on Site: 6 Days
-
Added: Mar 04, 2021 (6 days on market)
-
Updated:
-
Last Checked: 3 months ago
-
MLS®#: W5136677
-
Listed By: Keller williams real estate associates, brokerage
Beautiful Renovated Family Home On The Edge Of Limehouse Village. Total Renovations And Master Bedroom Suite Addition Completed In 2016. 5 +1 Bdrms W. Open Concept Stunning Main Floor. Finished Bsmt. Situated On Just Over 1/2 Acre. Fabulous Detached Workshop At Rear (New Siding + Roof 2020 8.97 X 5.94). Fabulous New Rear Porch. Location Is Close To Town, Schools And The Bruce Trail!
Extras
New Septic &Roof, Upgraded Plumbing, Electrical. Hwt(O), Water Softener(O), Uv+Sediment Filter Fridge (W/Keurig B/I +Water),Stove (Gas),Microwave, Dishwasher, Washer/Dryer,All Blinds. Excl Black Shelves In Garage & Blk Cupboards In Workshop
Property Details
Facts for 11463 22 Side Road, Halton Hills
Status
Days on Market: 6
Last Status: Sold
Sold Date: Mar 10, 2021
Closed Date: May 06, 2021
Expiry Date: May 30, 2021
Sold Price: $1,450,000
Unavailable Date: Mar 10, 2021
Input Date: Mar 04, 2021
Property
Status: Sale
Property Type: Detached
Style: 2-Storey
Area: Halton Hills
Community: Limehouse
Availability Date: 60 Days/ Tba
Inside
Bedrooms: 5
Bedrooms Plus: 1
Bathrooms: 3
Kitchens: 1
Rooms: 9
Den/Family Room: No
Air Conditioning: Central Air
Fireplace: No
Laundry Level: Lower
Washrooms: 3
Utilities
Electricity: Yes
Building
Basement: Finished
Heat Type: Forced Air
Heat Source: Propane
Exterior: Vinyl Siding
Water Supply Type: Drilled Well
Water Supply: Well
Special Designation: Unknown
Other Structures: Workshop
Parking
Driveway: Private
Garage Spaces: 1
Garage Type: Built-In
Covered Parking Spaces: 6
Total Parking Spaces: 7
Fees
Tax Year: 2020
Tax Legal Description: Pt Lot 23, Con 6 Esq, Pt2 20R14626, T/W 188406 Tow
Taxes: $4,747
Land
Cross Street: West On 22Sr From Tr
Municipality District: Halton Hills
Fronting On: North
Pool: None
Sewer: Septic
Lot Depth: 180.61 Feet
Lot Frontage: 100 Feet
Lot Irregularities: 100.12 (Se), 180.86 (
Acres: .50-1.99
Zoning: Res
Rooms
Room details for 11463 22 Side Road, Halton Hills
| Type | Dimensions | Description |
|---|---|---|
| Living Main | 3.87 x 7.29 | Picture Window, Open Concept |
| Dining Main | 2.65 x 3.26 | |
| Kitchen Main | 3.55 x 4.64 | Granite Counter, Open Concept |
| Mudroom Main | 2.02 x 5.17 | B/I Shelves, W/I Closet |
| Master 2nd | 4.25 x 5.07 | 4 Pc Ensuite, W/I Closet, Broadloom |
| 2nd Br 2nd | 2.86 x 2.91 | Broadloom |
| 3rd Br 2nd | 3.53 x 4.06 | Large Closet, Broadloom |
| 4th Br 2nd | 3.78 x 3.84 | Large Closet, Broadloom |
| 5th Br 2nd | 3.19 x 3.19 | Large Closet, Broadloom |
| Rec Bsmt | 3.79 x 7.25 | B/I Bookcase, Pot Lights, Broadloom |
| Br Bsmt | 3.88 x 4.88 | Double Closet, Broadloom |
| Laundry Bsmt | - |
| XXXXXXXX | XXX XX, XXXX |
XXXX XXX XXXX |
$X,XXX,XXX |
| XXX XX, XXXX |
XXXXXX XXX XXXX |
$X,XXX,XXX | |
| XXXXXXXX | XXX XX, XXXX |
XXXXXXX XXX XXXX |
|
| XXX XX, XXXX |
XXXXXX XXX XXXX |
$X,XXX,XXX |
| XXXXXXXX XXXX | XXX XX, XXXX | $1,450,000 XXX XXXX |
| XXXXXXXX XXXXXX | XXX XX, XXXX | $1,499,900 XXX XXXX |
| XXXXXXXX XXXXXXX | XXX XX, XXXX | XXX XXXX |
| XXXXXXXX XXXXXX | XXX XX, XXXX | $1,475,000 XXX XXXX |

Joseph Gibbons Public School
Elementary: PublicLimehouse Public School
Elementary: PublicGlen Williams Public School
Elementary: PublicPark Public School
Elementary: PublicStewarttown Middle School
Elementary: PublicHoly Cross Catholic School
Elementary: CatholicJean Augustine Secondary School
Secondary: PublicGary Allan High School - Halton Hills
Secondary: PublicActon District High School
Secondary: PublicChrist the King Catholic Secondary School
Secondary: CatholicGeorgetown District High School
Secondary: PublicSt Edmund Campion Secondary School
Secondary: Catholic

