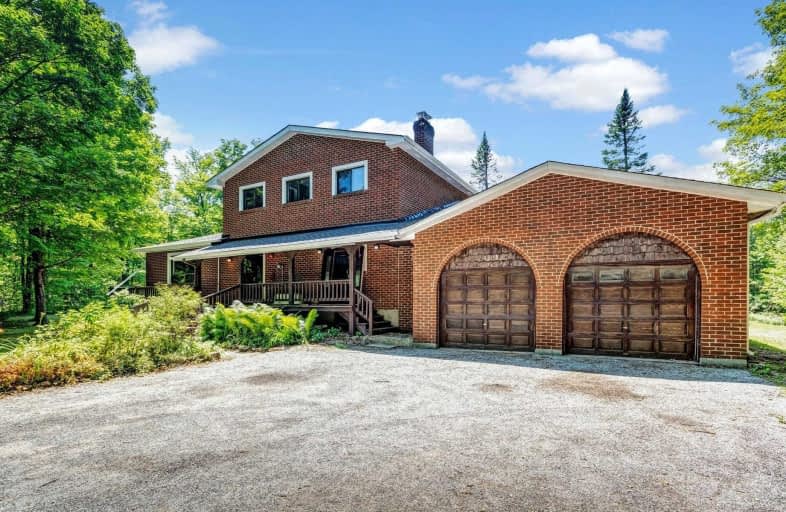Sold on Aug 26, 2020
Note: Property is not currently for sale or for rent.

-
Type: Detached
-
Style: 2-Storey
-
Lot Size: 506.43 x 2249.3 Feet
-
Age: No Data
-
Taxes: $2,406 per year
-
Days on Site: 48 Days
-
Added: Jul 09, 2020 (1 month on market)
-
Updated:
-
Last Checked: 3 months ago
-
MLS®#: W4824609
-
Listed By: Royal lepage meadowtowne realty, brokerage
Immerse Yourself In Nature! 25 Acres Of Wooded Bliss And A Large Family Home Awaits Your Personal Touch. Please View Photo Gallery, 3D Interactive Tour, Drone Video, & Floor Plans By Clicking On The Virtual Tour/Multi- Media Link. This Serene Setting Allows For Complete Isolation From The Rest Of The World!Minutes Away From Milton, Guelph, & Major Highways.
Extras
Low Taxes Due To Participation In Cltip. Property Under Nec. Lifetime Warranty Roof Installed 2019! Hot Tub, Pool & Fireplace Have Not Been In Use For Some Time. Basement Is Fully Framed And Ready For Finishing!
Property Details
Facts for 12030 Fourth Line, Halton Hills
Status
Days on Market: 48
Last Status: Sold
Sold Date: Aug 26, 2020
Closed Date: Oct 14, 2020
Expiry Date: Oct 09, 2020
Sold Price: $1,350,000
Unavailable Date: Aug 26, 2020
Input Date: Jul 09, 2020
Prior LSC: Sold
Property
Status: Sale
Property Type: Detached
Style: 2-Storey
Area: Halton Hills
Community: Acton
Availability Date: Immediate
Inside
Bedrooms: 4
Bedrooms Plus: 2
Bathrooms: 2
Kitchens: 1
Rooms: 10
Den/Family Room: Yes
Air Conditioning: Central Air
Fireplace: Yes
Laundry Level: Main
Washrooms: 2
Building
Basement: Full
Heat Type: Forced Air
Heat Source: Gas
Exterior: Brick
Water Supply: Well
Special Designation: Unknown
Parking
Driveway: Private
Garage Spaces: 2
Garage Type: Built-In
Covered Parking Spaces: 9
Total Parking Spaces: 11
Fees
Tax Year: 2019
Tax Legal Description: Ptly21,Con4Esq,Part2,20R1640 Town Of Halton Hills
Taxes: $2,406
Land
Cross Street: 4th Line & 22nd Sdrd
Municipality District: Halton Hills
Fronting On: South
Parcel Number: 250170037
Pool: Indoor
Sewer: Septic
Lot Depth: 2249.3 Feet
Lot Frontage: 506.43 Feet
Lot Irregularities: 2249.39X501.89X2246.6
Acres: 25-49.99
Additional Media
- Virtual Tour: https://openhouse.odyssey3d.ca/1640050?idx=1
Rooms
Room details for 12030 Fourth Line, Halton Hills
| Type | Dimensions | Description |
|---|---|---|
| Kitchen Ground | 3.41 x 5.67 | Combined W/Dining, Pot Lights |
| Dining Ground | 3.49 x 5.67 | Combined W/Living, Pot Lights |
| Living Ground | 4.04 x 5.67 | Open Concept, Pot Lights |
| Family Ground | 5.47 x 4.07 | Fireplace |
| 4th Br Ground | 3.93 x 3.13 | W/O To Yard |
| Sunroom Ground | 7.41 x 6.93 | W/O To Yard |
| Foyer Ground | 9.57 x 4.17 | Walk Through, W/O To Yard |
| Master Upper | 3.91 x 4.17 | 3 Pc Ensuite, W/I Closet |
| 2nd Br Upper | 3.91 x 4.17 | W/I Closet |
| 3rd Br Upper | 3.72 x 3.00 | W/I Closet |
| XXXXXXXX | XXX XX, XXXX |
XXXX XXX XXXX |
$X,XXX,XXX |
| XXX XX, XXXX |
XXXXXX XXX XXXX |
$X,XXX,XXX |
| XXXXXXXX XXXX | XXX XX, XXXX | $1,350,000 XXX XXXX |
| XXXXXXXX XXXXXX | XXX XX, XXXX | $1,590,000 XXX XXXX |

Joseph Gibbons Public School
Elementary: PublicLimehouse Public School
Elementary: PublicPark Public School
Elementary: PublicRobert Little Public School
Elementary: PublicStewarttown Middle School
Elementary: PublicMcKenzie-Smith Bennett
Elementary: PublicGary Allan High School - Halton Hills
Secondary: PublicGary Allan High School - Milton
Secondary: PublicActon District High School
Secondary: PublicBishop Paul Francis Reding Secondary School
Secondary: CatholicChrist the King Catholic Secondary School
Secondary: CatholicGeorgetown District High School
Secondary: Public

