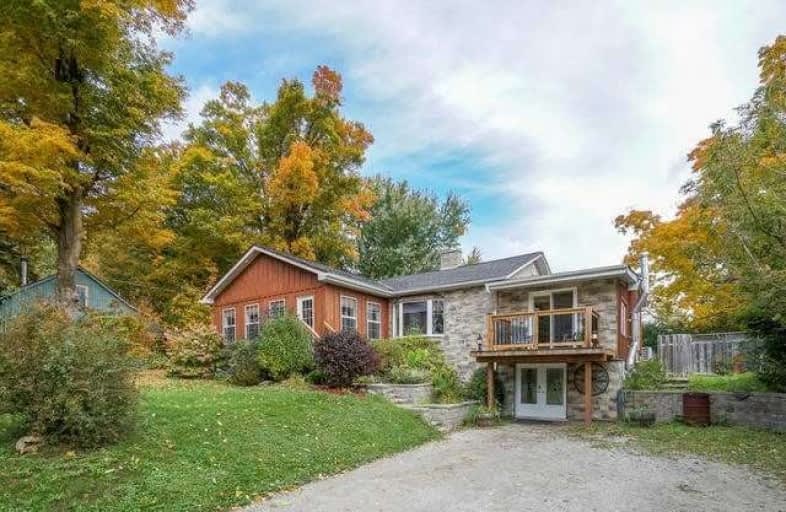Sold on May 31, 2019
Note: Property is not currently for sale or for rent.

-
Type: Detached
-
Style: Bungalow-Raised
-
Lot Size: 90.64 x 108.64 Feet
-
Age: No Data
-
Taxes: $3,342 per year
-
Days on Site: 134 Days
-
Added: Sep 07, 2019 (4 months on market)
-
Updated:
-
Last Checked: 3 months ago
-
MLS®#: W4338559
-
Listed By: Coldwell banker fieldstone realty, brokerage
Country Bungalow Minutes To Georgetown With Inground Pool And Hot Tub! This Stunning 3 Bdrm, 2 Renovated Wshrm Home Is Set On A Quiet Street In Limehouse Walking Distance To Bruce Trail And Limehouse Public School. Main Level Features Large Kitchen With Stainless Steel Appliances, Ceramic Backsplash, Two Sky Lights And Walk-Out To Backyard Oasis. Large Living Room Offers Stone Fireplace, Crown Mouldings And Laminate Flooring. Formal Family Room Provides Lots
Extras
Of Room To Entertain And Features Wood Cathedral Ceilings, Propane Stove, Pot Lights And Hardwood Flooring. Three Large Bedrooms, Master Has Dble Closets And W/I To Private Balcony. Sep Entrance To Fin Bsmt With Rec Room,Office, 3 Pc Wsrm.
Property Details
Facts for 12429 Wolseley Street, Halton Hills
Status
Days on Market: 134
Last Status: Sold
Sold Date: May 31, 2019
Closed Date: Jul 15, 2019
Expiry Date: Jun 30, 2019
Sold Price: $772,000
Unavailable Date: May 31, 2019
Input Date: Jan 16, 2019
Property
Status: Sale
Property Type: Detached
Style: Bungalow-Raised
Area: Halton Hills
Community: Limehouse
Availability Date: Tba
Inside
Bedrooms: 3
Bathrooms: 2
Kitchens: 1
Rooms: 8
Den/Family Room: Yes
Air Conditioning: Wall Unit
Fireplace: Yes
Washrooms: 2
Building
Basement: Finished
Basement 2: Sep Entrance
Heat Type: Radiant
Heat Source: Propane
Exterior: Stone
Exterior: Wood
Water Supply: Well
Special Designation: Unknown
Parking
Driveway: Pvt Double
Garage Type: None
Covered Parking Spaces: 4
Total Parking Spaces: 4
Fees
Tax Year: 2018
Tax Legal Description: See Broker Remarks
Taxes: $3,342
Land
Cross Street: 22nd Sdrd/Wolseley
Municipality District: Halton Hills
Fronting On: North
Pool: Inground
Sewer: Septic
Lot Depth: 108.64 Feet
Lot Frontage: 90.64 Feet
Acres: < .50
Zoning: Sfr
Additional Media
- Virtual Tour: https://tours.virtualgta.com/public/vtour/display/1157539?idx=1#!/
Rooms
Room details for 12429 Wolseley Street, Halton Hills
| Type | Dimensions | Description |
|---|---|---|
| Living Main | 3.90 x 6.55 | Laminate, Stone Fireplace, Crown Moulding |
| Dining Main | 2.60 x 3.50 | Laminate, Window |
| Family Main | 3.45 x 6.32 | Hardwood Floor, Gas Fireplace, Cathedral Ceiling |
| Kitchen Main | 4.65 x 3.50 | Laminate, Renovated, Skylight |
| Laundry Main | 3.00 x 3.55 | Laminate |
| Master Main | 3.05 x 3.60 | W/O To Balcony, Double Closet, Pot Lights |
| 2nd Br Main | 2.95 x 3.75 | Laminate, Window, Closet |
| 3rd Br Main | 2.95 x 3.65 | Laminate, Closet, Window |
| Rec Lower | 5.75 x 8.00 | Gas Fireplace, Pot Lights |
| Office Lower | 2.40 x 3.00 | Ceramic Floor, Pot Lights, Window |
| Workshop Lower | 3.45 x 6.00 | Pot Lights, French Doors |
| XXXXXXXX | XXX XX, XXXX |
XXXX XXX XXXX |
$XXX,XXX |
| XXX XX, XXXX |
XXXXXX XXX XXXX |
$XXX,XXX | |
| XXXXXXXX | XXX XX, XXXX |
XXXXXXX XXX XXXX |
|
| XXX XX, XXXX |
XXXXXX XXX XXXX |
$XXX,XXX |
| XXXXXXXX XXXX | XXX XX, XXXX | $772,000 XXX XXXX |
| XXXXXXXX XXXXXX | XXX XX, XXXX | $799,900 XXX XXXX |
| XXXXXXXX XXXXXXX | XXX XX, XXXX | XXX XXXX |
| XXXXXXXX XXXXXX | XXX XX, XXXX | $829,900 XXX XXXX |

Joseph Gibbons Public School
Elementary: PublicLimehouse Public School
Elementary: PublicGlen Williams Public School
Elementary: PublicPark Public School
Elementary: PublicStewarttown Middle School
Elementary: PublicMcKenzie-Smith Bennett
Elementary: PublicJean Augustine Secondary School
Secondary: PublicGary Allan High School - Halton Hills
Secondary: PublicActon District High School
Secondary: PublicChrist the King Catholic Secondary School
Secondary: CatholicGeorgetown District High School
Secondary: PublicSt Edmund Campion Secondary School
Secondary: Catholic

