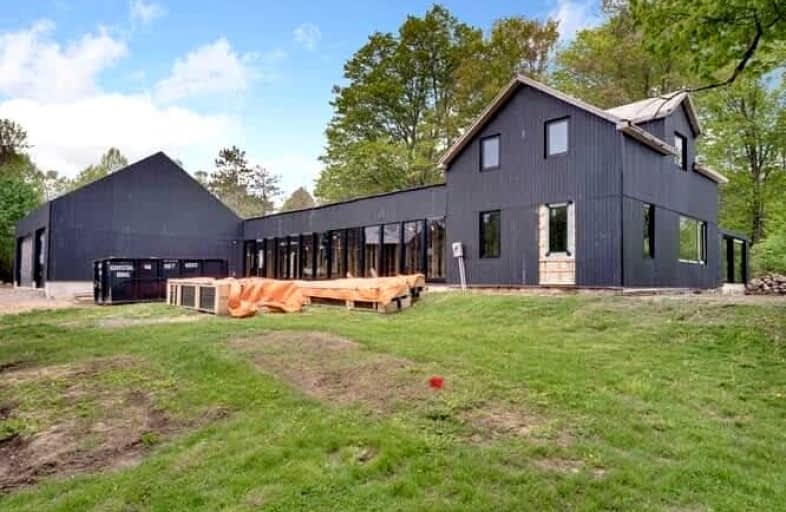Inactive on Nov 12, 2022
Note: Property is not currently for sale or for rent.

-
Type: Detached
-
Style: Bungaloft
-
Size: 3500 sqft
-
Lot Size: 33 x 0 Acres
-
Age: No Data
-
Taxes: $2,000 per year
-
Days on Site: 183 Days
-
Added: May 13, 2022 (6 months on market)
-
Updated:
-
Last Checked: 2 months ago
-
MLS®#: W5618310
-
Listed By: Right at home realty, brokerage
Custom Luxury Circa1860 Farm-House Restauration With Modern Addition (Nearly Complete), Available Now For Sale! Fully Restored Original Farm House With Extensive Addition And Barn Renovation Located On A Majestic And Private 32.997 Acre Lot In Limehouse! Home Is Set Back From Road In A Forested Clearing And Backs Onto Bruce Conservation With Tributary To The Credit River Running Thorough The Property, A True Paradise. Architectural Masterpiece With No Expense Spared: Div8 Euro Windows, Radiant Flooring, New Drilled Well, New Septic, Spray Foam+++ No Details Overlooked! Over-Sized Car-Enthusiast 3 Car Garage + 5 Car Parking In Renovated Barn / Heated Workshop.
Extras
Lots Of Natural Light With Oversized Skylights And Curtain-Glass-Like Extension, Sunroom, Separate/ Enclosed Swimming-Pool Building, Steel Roof, Appliances: Wolf And Subzero, With Stainless Steel And Travertine. 2 Farmable Lots On Property.
Property Details
Facts for 12604 Sixth Line, Halton Hills
Status
Days on Market: 183
Last Status: Expired
Sold Date: Jun 15, 2025
Closed Date: Nov 30, -0001
Expiry Date: Nov 12, 2022
Unavailable Date: Nov 12, 2022
Input Date: May 13, 2022
Prior LSC: Listing with no contract changes
Property
Status: Sale
Property Type: Detached
Style: Bungaloft
Size (sq ft): 3500
Area: Halton Hills
Community: Limehouse
Availability Date: 1st Oct 2022
Inside
Bedrooms: 4
Bedrooms Plus: 1
Bathrooms: 5
Kitchens: 1
Rooms: 8
Den/Family Room: Yes
Air Conditioning: Central Air
Fireplace: Yes
Laundry Level: Main
Washrooms: 5
Utilities
Electricity: Yes
Gas: Yes
Cable: Yes
Telephone: Yes
Building
Basement: Part Fin
Heat Type: Radiant
Heat Source: Gas
Exterior: Metal/Side
Exterior: Wood
Water Supply Type: Drilled Well
Water Supply: Well
Special Designation: Unknown
Other Structures: Aux Residences
Other Structures: Barn
Retirement: N
Parking
Driveway: Private
Garage Spaces: 8
Garage Type: Built-In
Covered Parking Spaces: 100
Total Parking Spaces: 99.99
Fees
Tax Year: 2021
Tax Legal Description: *For Legal Description See Mortgage Comments
Taxes: $2,000
Highlights
Feature: Grnbelt/Cons
Feature: Hospital
Feature: Ravine
Feature: River/Stream
Feature: Wooded/Treed
Land
Cross Street: Sixth Line And 22nd
Municipality District: Halton Hills
Fronting On: West
Pool: Indoor
Sewer: Septic
Lot Frontage: 33 Acres
Lot Irregularities: Depth: 1,539Ft/1,307F
Acres: 25-49.99
Zoning: 32.997 Acres, Ve
Farm: Mixed Use
Rural Services: Electrical
Rural Services: Garbage Pickup
Rural Services: Internet High Spd
Rural Services: Natural Gas
| XXXXXXXX | XXX XX, XXXX |
XXXXXXXX XXX XXXX |
|
| XXX XX, XXXX |
XXXXXX XXX XXXX |
$X,XXX,XXX | |
| XXXXXXXX | XXX XX, XXXX |
XXXX XXX XXXX |
$XXX,XXX |
| XXX XX, XXXX |
XXXXXX XXX XXXX |
$X,XXX,XXX |
| XXXXXXXX XXXXXXXX | XXX XX, XXXX | XXX XXXX |
| XXXXXXXX XXXXXX | XXX XX, XXXX | $7,250,000 XXX XXXX |
| XXXXXXXX XXXX | XXX XX, XXXX | $965,000 XXX XXXX |
| XXXXXXXX XXXXXX | XXX XX, XXXX | $1,174,900 XXX XXXX |

Joseph Gibbons Public School
Elementary: PublicLimehouse Public School
Elementary: PublicGlen Williams Public School
Elementary: PublicPark Public School
Elementary: PublicHoly Cross Catholic School
Elementary: CatholicMcKenzie-Smith Bennett
Elementary: PublicJean Augustine Secondary School
Secondary: PublicGary Allan High School - Halton Hills
Secondary: PublicActon District High School
Secondary: PublicChrist the King Catholic Secondary School
Secondary: CatholicGeorgetown District High School
Secondary: PublicSt Edmund Campion Secondary School
Secondary: Catholic

