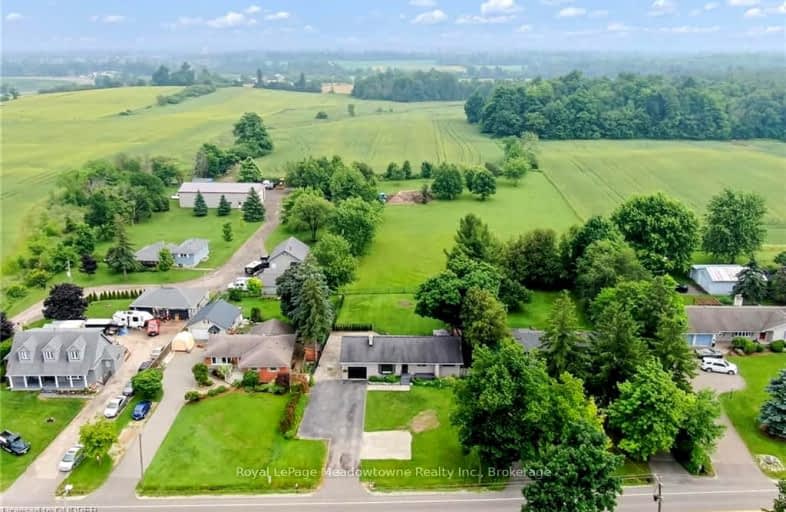Car-Dependent
- Almost all errands require a car.
Somewhat Bikeable
- Most errands require a car.

Joseph Gibbons Public School
Elementary: PublicLimehouse Public School
Elementary: PublicGlen Williams Public School
Elementary: PublicPark Public School
Elementary: PublicStewarttown Middle School
Elementary: PublicHoly Cross Catholic School
Elementary: CatholicJean Augustine Secondary School
Secondary: PublicGary Allan High School - Halton Hills
Secondary: PublicActon District High School
Secondary: PublicChrist the King Catholic Secondary School
Secondary: CatholicGeorgetown District High School
Secondary: PublicSt Edmund Campion Secondary School
Secondary: Catholic-
Major William Sharpe Park
Brampton ON 13.81km -
Tobias Mason Park
3200 Cactus Gate, Mississauga ON L5N 8L6 15.84km -
Hilton Falls Conservation Area
4985 Campbellville Side Rd, Milton ON L0P 1B0 16.29km
-
National Bank of Canada
10 Mountainview Rd S, Georgetown ON L7G 4J9 4.79km -
CIBC
280 Guelph St, Georgetown ON L7G 4B1 5.17km -
BMO Bank of Montreal
280 Guelph St, Georgetown ON L7G 4B1 5.25km
- 2 bath
- 4 bed
- 1500 sqft
62 Joycelyn Crescent, Halton Hills, Ontario • L7G 2S4 • Georgetown
- 2 bath
- 3 bed
- 1500 sqft
14 Callaghan Crescent, Halton Hills, Ontario • L7G 6A5 • Georgetown






