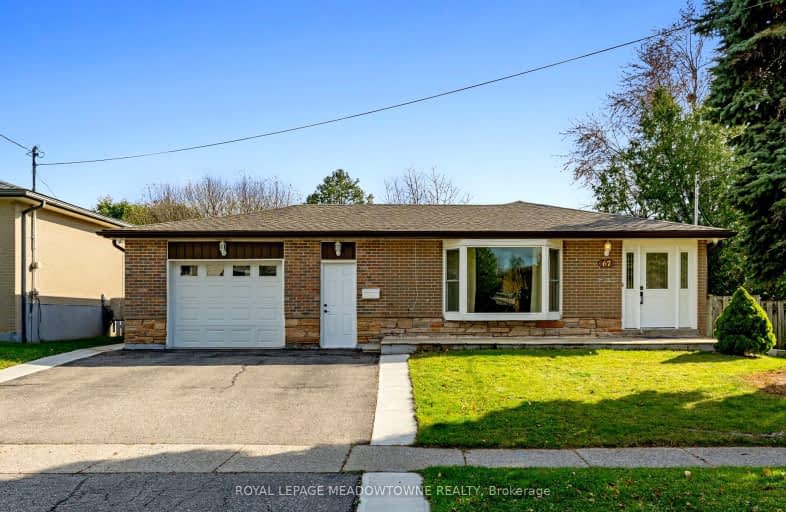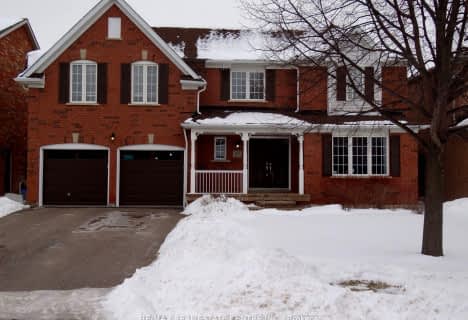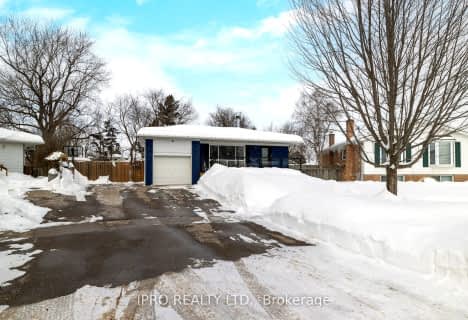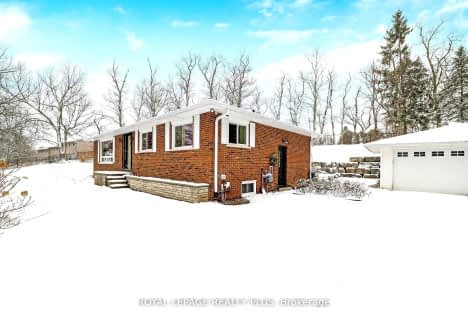Car-Dependent
- Most errands require a car.
Somewhat Bikeable
- Most errands require a car.

Joseph Gibbons Public School
Elementary: PublicHarrison Public School
Elementary: PublicGlen Williams Public School
Elementary: PublicPark Public School
Elementary: PublicStewarttown Middle School
Elementary: PublicHoly Cross Catholic School
Elementary: CatholicJean Augustine Secondary School
Secondary: PublicGary Allan High School - Halton Hills
Secondary: PublicActon District High School
Secondary: PublicChrist the King Catholic Secondary School
Secondary: CatholicGeorgetown District High School
Secondary: PublicSt Edmund Campion Secondary School
Secondary: Catholic-
Silver Creek Conservation Area
13500 Fallbrook Trail, Halton Hills ON 4.96km -
Andrew Mccandles
500 Elbern Markell Dr, Brampton ON L6X 5L3 9.17km -
Major William Sharpe Park
Brampton ON 11.75km
-
CIBC
9475 Mississauga Rd, Brampton ON L6X 0Z8 9.8km -
TD Canada Trust Branch and ATM
10998 Chinguacousy Rd, Brampton ON L7A 0P1 9.97km -
TD Bank Financial Group
8305 Financial Dr, Brampton ON L6Y 1M1 12.1km
- 3 bath
- 3 bed
- 2000 sqft
13716 22 Sideroad, Halton Hills, Ontario • L7G 4S4 • 1049 - Rural Halton Hills
- 4 bath
- 4 bed
- 2500 sqft
58 Stonebrook Crescent, Halton Hills, Ontario • L7G 6E5 • Georgetown
- 2 bath
- 3 bed
- 1500 sqft
14 Callaghan Crescent, Halton Hills, Ontario • L7G 6A5 • Georgetown
- 2 bath
- 3 bed
- 1500 sqft
26 Confederation Street, Halton Hills, Ontario • L7G 3R6 • Glen Williams






















