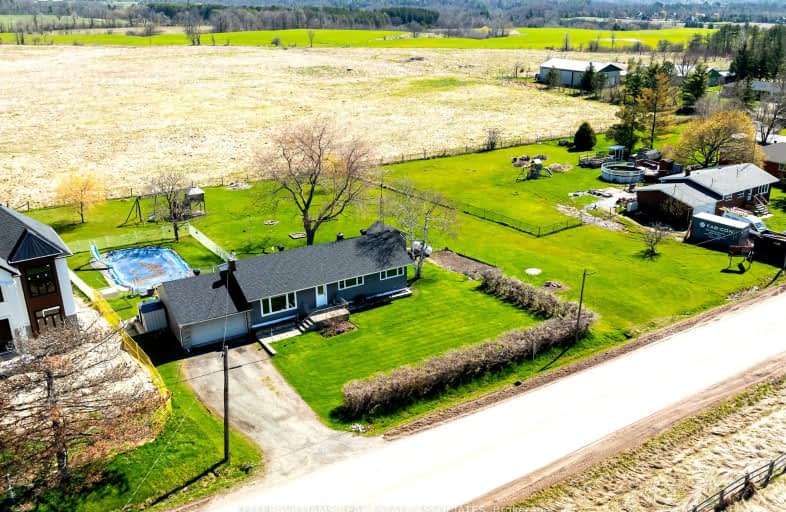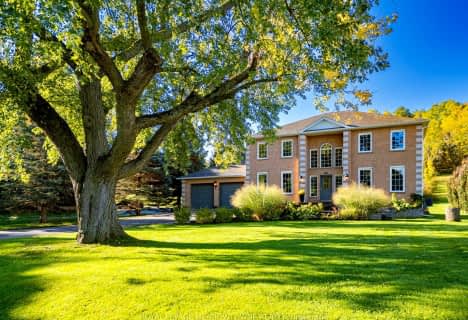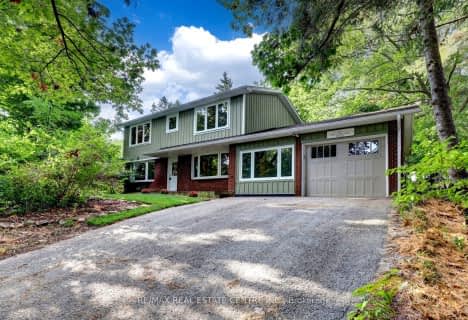Car-Dependent
- Almost all errands require a car.
Somewhat Bikeable
- Most errands require a car.

Credit View Public School
Elementary: PublicJoseph Gibbons Public School
Elementary: PublicLimehouse Public School
Elementary: PublicGlen Williams Public School
Elementary: PublicPark Public School
Elementary: PublicHoly Cross Catholic School
Elementary: CatholicGary Allan High School - Halton Hills
Secondary: PublicParkholme School
Secondary: PublicActon District High School
Secondary: PublicChrist the King Catholic Secondary School
Secondary: CatholicGeorgetown District High School
Secondary: PublicSt Edmund Campion Secondary School
Secondary: Catholic-
Lina Marino Park
105 Valleywood Blvd, Caledon ON 11.66km -
White Spruce Nature Park
10000 Heart Lake Rd, Brampton ON 14.92km -
Tobias Mason Park
3200 Cactus Gate, Mississauga ON L5N 8L6 17.11km
-
RBC Royal Bank
232 Guelph St, Halton Hills ON L7G 4B1 5.57km -
TD Bank Financial Group
231 Guelph St, Georgetown ON L7G 4A8 5.83km -
TD Canada Trust Branch and ATM
361 Mountainview Rd S, Georgetown ON L7G 5X3 8.39km
- 3 bath
- 3 bed
- 1500 sqft
16629 SIDE ROAD 22, Halton Hills, Ontario • L7G 4S7 • Georgetown
- 2 bath
- 3 bed
- 2000 sqft
13074 Fallbrook Trail, Halton Hills, Ontario • L7G 4S8 • Halton Hills











