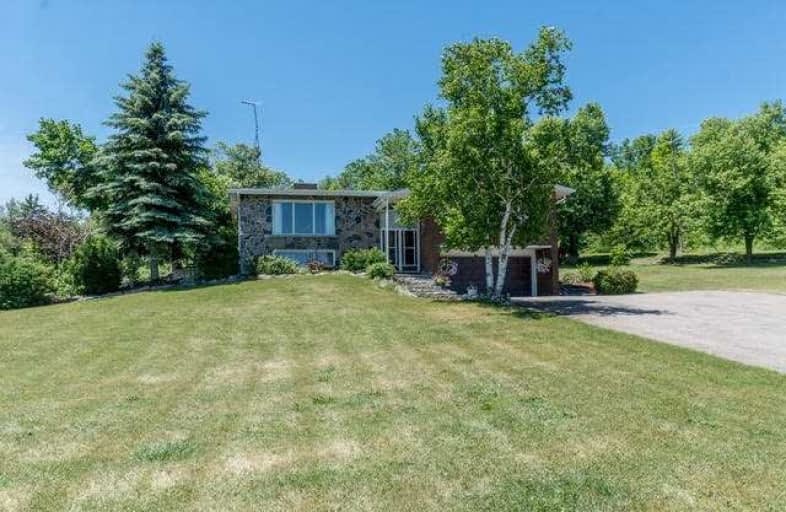Sold on Aug 03, 2018
Note: Property is not currently for sale or for rent.

-
Type: Detached
-
Style: Bungalow-Raised
-
Size: 1500 sqft
-
Lot Size: 266.97 x 229.1 Feet
-
Age: 51-99 years
-
Taxes: $4,736 per year
-
Days on Site: 38 Days
-
Added: Sep 07, 2019 (1 month on market)
-
Updated:
-
Last Checked: 2 months ago
-
MLS®#: W4173589
-
Listed By: Re/max real estate centre inc., brokerage
Country Living Right In "The Glen". This Property Has Been In This Family For 2 Generations. Part Of An Old Glen Williams Farm Which Was Severed. This Raised Bungalow Sits Upon 1.2 Acres And Offers A Shared Pond - Perfect For Skating In Winter Or Cooling Off In Summer. The Home Offers A Fairly Forward Design For It's Time - W/Soaring Vaulted Clngs On Main Level W A Flr To Clg Stone Fireplace, Kit O/Looking Rear Property, Formal Din Rm W W/O & Liv Rm That
Extras
Showcases The Stunning Views. Main Level Also Features 3 Great Size Bdrms, 2 With Dbl Closets. Master Is Directly Beside Main Bath & Is Large Enough For Future Ensuite. Bsmt Is Fin W/Wo To Patio, 3Pc Bath, Rec Rm W Fireplace & Office.
Property Details
Facts for 12976 Ninth Line, Halton Hills
Status
Days on Market: 38
Last Status: Sold
Sold Date: Aug 03, 2018
Closed Date: Oct 12, 2018
Expiry Date: Sep 30, 2018
Sold Price: $840,000
Unavailable Date: Aug 03, 2018
Input Date: Jun 26, 2018
Prior LSC: Sold
Property
Status: Sale
Property Type: Detached
Style: Bungalow-Raised
Size (sq ft): 1500
Age: 51-99
Area: Halton Hills
Community: Glen Williams
Availability Date: Tbd
Inside
Bedrooms: 3
Bathrooms: 2
Kitchens: 1
Rooms: 6
Den/Family Room: No
Air Conditioning: Central Air
Fireplace: Yes
Washrooms: 2
Building
Basement: Fin W/O
Heat Type: Forced Air
Heat Source: Oil
Exterior: Brick
Exterior: Stone
Water Supply Type: Dug Well
Water Supply: Well
Special Designation: Unknown
Parking
Driveway: Pvt Double
Garage Spaces: 3
Garage Type: Built-In
Covered Parking Spaces: 6
Total Parking Spaces: 8
Fees
Tax Year: 2017
Tax Legal Description: Pls See Brokers Remarks
Taxes: $4,736
Highlights
Feature: Clear View
Feature: Lake/Pond
Feature: School Bus Route
Land
Cross Street: Fallbrook/9th Line
Municipality District: Halton Hills
Fronting On: East
Pool: None
Sewer: Septic
Lot Depth: 229.1 Feet
Lot Frontage: 266.97 Feet
Lot Irregularities: 1.2 Acres See Survey
Acres: .50-1.99
Zoning: Residential
Additional Media
- Virtual Tour: https://tours.virtualgta.com/1073428?idx=1
Rooms
Room details for 12976 Ninth Line, Halton Hills
| Type | Dimensions | Description |
|---|---|---|
| Kitchen Main | 4.90 x 3.67 | Eat-In Kitchen, W/O To Yard, Vaulted Ceiling |
| Dining Main | 3.51 x 3.67 | W/O To Patio, Vaulted Ceiling, Open Concept |
| Living Main | 4.09 x 5.50 | O/Looks Frontyard, Vaulted Ceiling, Fireplace |
| Master Main | 4.07 x 4.90 | O/Looks Backyard, His/Hers Closets, Broadloom |
| 2nd Br Main | 3.62 x 2.91 | Closet, Window, Broadloom |
| 3rd Br Main | 3.38 x 4.90 | Double Closet, Window, Broadloom |
| Rec Bsmt | 5.83 x 3.83 | Above Grade Window, Broadloom, Fireplace |
| Office Bsmt | 3.33 x 3.29 | W/O To Patio, Broadloom |
| XXXXXXXX | XXX XX, XXXX |
XXXX XXX XXXX |
$XXX,XXX |
| XXX XX, XXXX |
XXXXXX XXX XXXX |
$XXX,XXX |
| XXXXXXXX XXXX | XXX XX, XXXX | $840,000 XXX XXXX |
| XXXXXXXX XXXXXX | XXX XX, XXXX | $849,900 XXX XXXX |

Credit View Public School
Elementary: PublicJoseph Gibbons Public School
Elementary: PublicLimehouse Public School
Elementary: PublicGlen Williams Public School
Elementary: PublicPark Public School
Elementary: PublicHoly Cross Catholic School
Elementary: CatholicGary Allan High School - Halton Hills
Secondary: PublicParkholme School
Secondary: PublicActon District High School
Secondary: PublicChrist the King Catholic Secondary School
Secondary: CatholicGeorgetown District High School
Secondary: PublicSt Edmund Campion Secondary School
Secondary: Catholic

