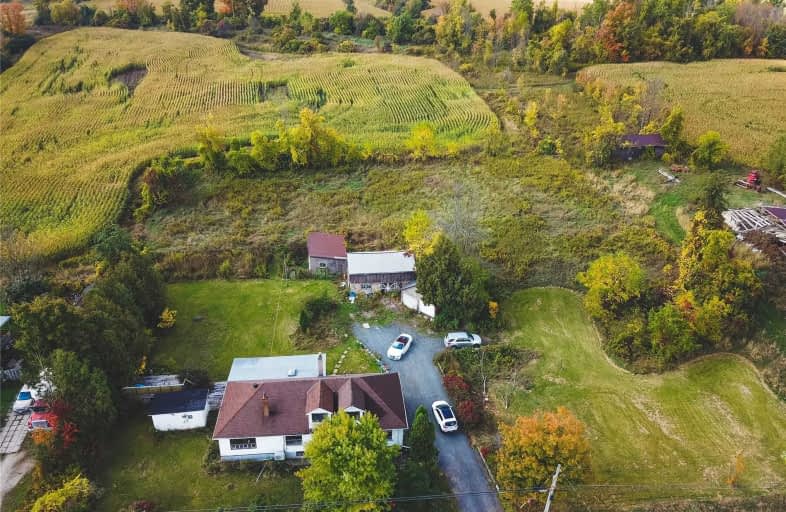Sold on Oct 15, 2019
Note: Property is not currently for sale or for rent.

-
Type: Rural Resid
-
Style: Bungalow
-
Lot Size: 269 x 300 Feet
-
Age: No Data
-
Taxes: $2,130 per year
-
Days on Site: 5 Days
-
Added: Oct 25, 2019 (5 days on market)
-
Updated:
-
Last Checked: 3 months ago
-
MLS®#: W4604691
-
Listed By: Re/max hallmark realty ltd., brokerage
Sun-Filled Private Backyard Oasis In Georgetown, Just Minutes Away From Halton Hills Mall. Breathtaking Views Overlooking Silver Creek Conservation Area And Only 9 Min Drive To Eagle Ridge Golf Club. Less Than 1 Hour Outside Of Toronto. 2 Car Garage. Original Stone-Built Barn Ideal For Artists Or Carpenters Studio.
Extras
Fridge. Stove/Oven. Dishwasher. Washer/Dryer. Window Blinds And Coverings. All Electrical Light Fixtures.
Property Details
Facts for 13194 Highway 7, Halton Hills
Status
Days on Market: 5
Last Status: Sold
Sold Date: Oct 15, 2019
Closed Date: Feb 14, 2020
Expiry Date: Jan 31, 2020
Sold Price: $640,000
Unavailable Date: Oct 15, 2019
Input Date: Oct 10, 2019
Property
Status: Sale
Property Type: Rural Resid
Style: Bungalow
Area: Halton Hills
Community: Rural Halton Hills
Availability Date: 30/60/90
Inside
Bedrooms: 3
Bedrooms Plus: 2
Bathrooms: 2
Kitchens: 1
Rooms: 7
Den/Family Room: No
Air Conditioning: Wall Unit
Fireplace: Yes
Washrooms: 2
Utilities
Electricity: Yes
Gas: No
Cable: Yes
Telephone: Yes
Building
Basement: Apartment
Heat Type: Radiant
Heat Source: Oil
Exterior: Alum Siding
Exterior: Stucco/Plaster
Water Supply: Well
Special Designation: Unknown
Parking
Driveway: Private
Garage Spaces: 2
Garage Type: Detached
Covered Parking Spaces: 2
Total Parking Spaces: 2
Fees
Tax Year: 2019
Tax Legal Description: Con 7 Pt Lot 25 Halton Hills
Taxes: $2,130
Land
Cross Street: Hwy 7
Municipality District: Halton Hills
Fronting On: West
Parcel Number: 250060183
Pool: None
Sewer: Septic
Lot Depth: 300 Feet
Lot Frontage: 269 Feet
Acres: .50-1.99
Zoning: Rural Residentia
Waterfront: None
Rooms
Room details for 13194 Highway 7, Halton Hills
| Type | Dimensions | Description |
|---|---|---|
| Dining Main | 4.00 x 4.21 | Large Window |
| Living Main | 4.00 x 8.00 | Fireplace |
| Kitchen Main | 3.00 x 4.00 | O/Looks Backyard |
| Master Main | 3.00 x 4.35 | Large Closet |
| 2nd Br Main | 3.00 x 3.32 | Ceiling Fan |
| 3rd Br Main | 3.10 x 3.32 | Double Closet |
| Foyer In Betwn | 3.00 x 4.35 | Closet |
| 4th Br Lower | 3.40 x 3.40 | Sw View |
| 5th Br Lower | 3.40 x 3.40 | Window |
| XXXXXXXX | XXX XX, XXXX |
XXXX XXX XXXX |
$XXX,XXX |
| XXX XX, XXXX |
XXXXXX XXX XXXX |
$XXX,XXX |
| XXXXXXXX XXXX | XXX XX, XXXX | $640,000 XXX XXXX |
| XXXXXXXX XXXXXX | XXX XX, XXXX | $648,800 XXX XXXX |

Joseph Gibbons Public School
Elementary: PublicLimehouse Public School
Elementary: PublicGlen Williams Public School
Elementary: PublicPark Public School
Elementary: PublicStewarttown Middle School
Elementary: PublicHoly Cross Catholic School
Elementary: CatholicJean Augustine Secondary School
Secondary: PublicGary Allan High School - Halton Hills
Secondary: PublicActon District High School
Secondary: PublicChrist the King Catholic Secondary School
Secondary: CatholicGeorgetown District High School
Secondary: PublicSt Edmund Campion Secondary School
Secondary: Catholic

