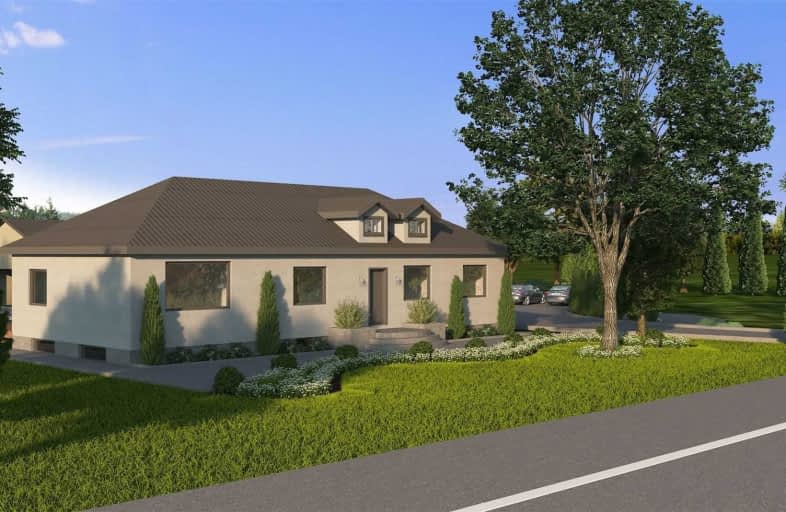Removed on Jun 02, 2021
Note: Property is not currently for sale or for rent.

-
Type: Detached
-
Style: Bungalow
-
Lot Size: 269 x 300 Feet
-
Age: No Data
-
Taxes: $4,362 per year
-
Days on Site: 27 Days
-
Added: May 06, 2021 (3 weeks on market)
-
Updated:
-
Last Checked: 3 months ago
-
MLS®#: W5224560
-
Listed By: Homelife silvercity realty inc., brokerage
Super Location! Tastefully Upgraded Country Estate Living Mins To City Amenities! This Hwy Location Would Suit The Landscaper, Truckers, Business Owners Etc. Just Under 2 Ac With A Huge Barn With Loft, Double Car Garage - Tons Of Room Here! Fabulous Family Home, Show With Confidence.
Extras
Brand New Fridge Stove/Oven., Dishwasher, Washer & Dryer. Elf All Inc.
Property Details
Facts for 13194 Ontario 7, Halton Hills
Status
Days on Market: 27
Last Status: Terminated
Sold Date: Jun 21, 2025
Closed Date: Nov 30, -0001
Expiry Date: Aug 03, 2021
Unavailable Date: Jun 02, 2021
Input Date: May 06, 2021
Prior LSC: Listing with no contract changes
Property
Status: Sale
Property Type: Detached
Style: Bungalow
Area: Halton Hills
Community: Rural Halton Hills
Availability Date: Immediate
Inside
Bedrooms: 4
Bedrooms Plus: 1
Bathrooms: 4
Kitchens: 1
Kitchens Plus: 1
Rooms: 6
Den/Family Room: Yes
Air Conditioning: Central Air
Fireplace: Yes
Laundry Level: Lower
Washrooms: 4
Utilities
Electricity: Available
Gas: Available
Cable: Available
Telephone: Available
Building
Basement: Finished
Basement 2: Sep Entrance
Heat Type: Forced Air
Heat Source: Propane
Exterior: Stucco/Plaster
Water Supply: Well
Special Designation: Unknown
Other Structures: Barn
Other Structures: Garden Shed
Parking
Driveway: Lane
Garage Spaces: 2
Garage Type: Detached
Covered Parking Spaces: 10
Total Parking Spaces: 15
Fees
Tax Year: 2021
Tax Legal Description: Con 7 Pt Lot 25 Halton Hills
Taxes: $4,362
Land
Cross Street: Hwy 7
Municipality District: Halton Hills
Fronting On: West
Parcel Number: 250060183
Pool: None
Sewer: Septic
Lot Depth: 300 Feet
Lot Frontage: 269 Feet
Acres: .50-1.99
Zoning: Rural Residentia
Waterfront: None
Additional Media
- Virtual Tour: https://youtu.be/A7CQ7otaxNI
Rooms
Room details for 13194 Ontario 7, Halton Hills
| Type | Dimensions | Description |
|---|---|---|
| Master | 25.00 x 14.75 | |
| Br | 12.50 x 11.00 | |
| 2nd Br | 12.50 x 11.00 | |
| Loft | 24.00 x 18.00 | |
| Living | 24.00 x 12.50 | |
| Kitchen | 14.00 x 12.50 | |
| Kitchen Bsmt | 10.00 x 12.50 | |
| Living Bsmt | 18.00 x 12.50 | |
| Br Bsmt | 14.00 x 12.50 | |
| 2nd Br Bsmt | 12.50 x 8.00 | |
| Laundry | 12.50 x 12.50 |

| XXXXXXXX | XXX XX, XXXX |
XXXXXXX XXX XXXX |
|
| XXX XX, XXXX |
XXXXXX XXX XXXX |
$X,XXX,XXX | |
| XXXXXXXX | XXX XX, XXXX |
XXXX XXX XXXX |
$XXX,XXX |
| XXX XX, XXXX |
XXXXXX XXX XXXX |
$X,XXX,XXX |
| XXXXXXXX XXXXXXX | XXX XX, XXXX | XXX XXXX |
| XXXXXXXX XXXXXX | XXX XX, XXXX | $1,689,000 XXX XXXX |
| XXXXXXXX XXXX | XXX XX, XXXX | $935,000 XXX XXXX |
| XXXXXXXX XXXXXX | XXX XX, XXXX | $1,095,000 XXX XXXX |

Joseph Gibbons Public School
Elementary: PublicLimehouse Public School
Elementary: PublicGlen Williams Public School
Elementary: PublicPark Public School
Elementary: PublicStewarttown Middle School
Elementary: PublicHoly Cross Catholic School
Elementary: CatholicJean Augustine Secondary School
Secondary: PublicGary Allan High School - Halton Hills
Secondary: PublicActon District High School
Secondary: PublicChrist the King Catholic Secondary School
Secondary: CatholicGeorgetown District High School
Secondary: PublicSt Edmund Campion Secondary School
Secondary: Catholic
