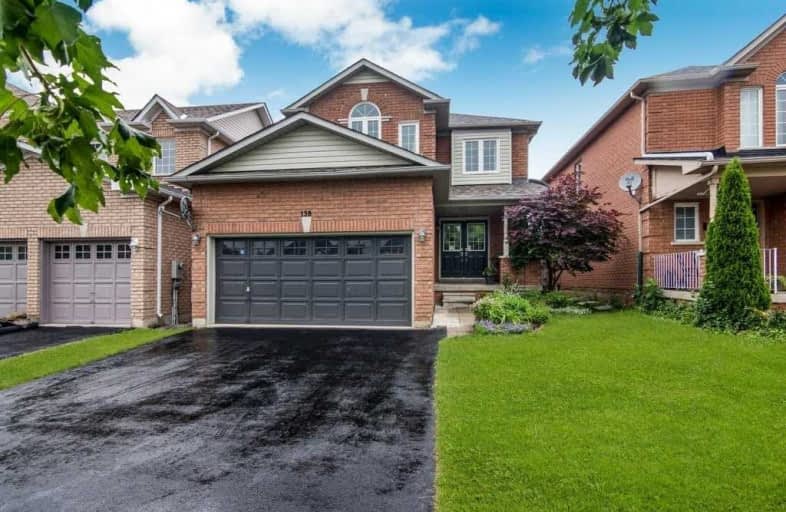
Joseph Gibbons Public School
Elementary: Public
0.43 km
Harrison Public School
Elementary: Public
2.56 km
Glen Williams Public School
Elementary: Public
2.53 km
Park Public School
Elementary: Public
0.96 km
Stewarttown Middle School
Elementary: Public
2.82 km
Holy Cross Catholic School
Elementary: Catholic
1.74 km
Jean Augustine Secondary School
Secondary: Public
9.43 km
Gary Allan High School - Halton Hills
Secondary: Public
1.86 km
Acton District High School
Secondary: Public
7.47 km
Christ the King Catholic Secondary School
Secondary: Catholic
2.53 km
Georgetown District High School
Secondary: Public
1.59 km
St Edmund Campion Secondary School
Secondary: Catholic
10.21 km





