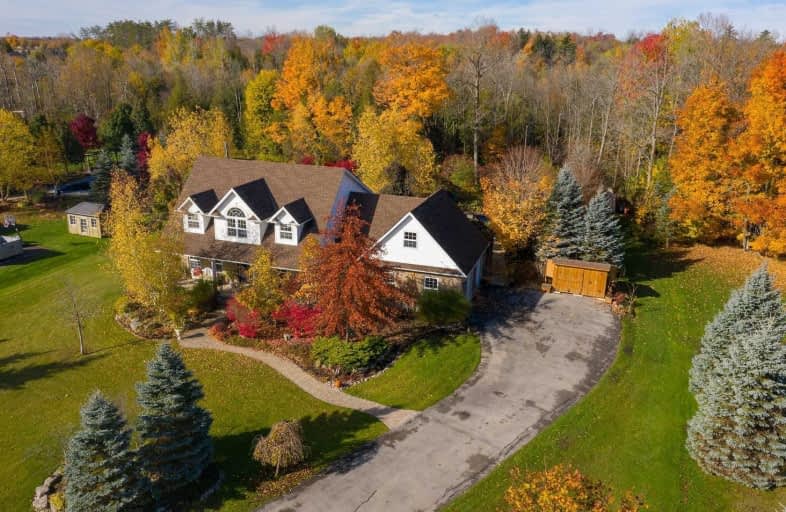Sold on Oct 31, 2020
Note: Property is not currently for sale or for rent.

-
Type: Detached
-
Style: 2-Storey
-
Size: 3000 sqft
-
Lot Size: 147.7 x 417.52 Feet
-
Age: 16-30 years
-
Taxes: $5,276 per year
-
Days on Site: 10 Days
-
Added: Oct 21, 2020 (1 week on market)
-
Updated:
-
Last Checked: 3 months ago
-
MLS®#: W4962587
-
Listed By: Re/max real estate centre inc., brokerage
Fabulous Estate Community Just A Hop,Skip And A Jump To Georgetown,Groceries, Go Train, Hwy Access-With A Private Dead End Court Perfect For Family Living. This 4 Bedroom Beauty Sits On A Picturesque 2 Acres For Peace & Privacy Most Can Only Dream Of. Amazing Layout With Gorgeous Maple Kitchen,Massive Mud Room/Homework Area,Family Room With F/P, Hdwd & Stunning Windows.Lots Of Crown Moulding,Warm Ceramic Floors,French Doors,Custom Window Coverings & Lighting.
Extras
Striking Sunroom To Take In All The Breathtaking Views Of Each Season & Step Outside To The Magical Gardens & Backyard Setting Out Of "Better Homes & Gardens"-20X40 Pool,Pool House,Hot Tub,Gazebo,Tractor House,Firepit,The List Is Endless!
Property Details
Facts for 14 Gordons Creek Court, Halton Hills
Status
Days on Market: 10
Last Status: Sold
Sold Date: Oct 31, 2020
Closed Date: Jan 29, 2021
Expiry Date: Apr 10, 2021
Sold Price: $1,470,000
Unavailable Date: Oct 31, 2020
Input Date: Oct 21, 2020
Prior LSC: Listing with no contract changes
Property
Status: Sale
Property Type: Detached
Style: 2-Storey
Size (sq ft): 3000
Age: 16-30
Area: Halton Hills
Community: Rural Halton Hills
Availability Date: Tba
Inside
Bedrooms: 4
Bathrooms: 3
Kitchens: 1
Rooms: 12
Den/Family Room: Yes
Air Conditioning: Central Air
Fireplace: Yes
Laundry Level: Main
Central Vacuum: Y
Washrooms: 3
Building
Basement: Full
Basement 2: Unfinished
Heat Type: Forced Air
Heat Source: Propane
Exterior: Brick
Exterior: Vinyl Siding
Elevator: N
Water Supply: Well
Special Designation: Unknown
Other Structures: Garden Shed
Parking
Driveway: Pvt Double
Garage Spaces: 2
Garage Type: Attached
Covered Parking Spaces: 12
Total Parking Spaces: 14
Fees
Tax Year: 2020
Tax Legal Description: See Schedule B
Taxes: $5,276
Highlights
Feature: Cul De Sac
Feature: Grnbelt/Conserv
Feature: Level
Feature: Public Transit
Feature: Rec Centre
Feature: Wooded/Treed
Land
Cross Street: Hwy 7/Fourth Line
Municipality District: Halton Hills
Fronting On: North
Pool: Inground
Sewer: Septic
Lot Depth: 417.52 Feet
Lot Frontage: 147.7 Feet
Lot Irregularities: Pie-Shaped. Survey At
Acres: .50-1.99
Zoning: 2nd Acre -Conser
Additional Media
- Virtual Tour: http://www.myvisuallistings.com/vtnb/302715
Rooms
Room details for 14 Gordons Creek Court, Halton Hills
| Type | Dimensions | Description |
|---|---|---|
| Foyer Main | 3.12 x 3.45 | Ceramic Floor, Crown Moulding, W/O To Porch |
| Living Main | 3.63 x 4.45 | French Doors, Crown Moulding, Large Window |
| Dining Main | 3.63 x 3.78 | Ceramic Floor, Crown Moulding, Open Concept |
| Kitchen Main | 4.24 x 4.27 | Ceramic Floor, Centre Island, Pot Lights |
| Breakfast Main | 2.54 x 3.58 | Ceramic Floor, French Doors, W/O To Sunroom |
| Family Main | 3.38 x 5.10 | Hardwood Floor, Fireplace, Picture Window |
| Sunroom Main | 4.32 x 6.19 | Ceramic Floor, Ceiling Fan, Window Flr To Ceil |
| Laundry Main | 1.85 x 4.22 | B/I Desk, Access To Garage, 2 Pc Bath |
| Master 2nd | 3.81 x 5.18 | W/I Closet, Broadloom, 5 Pc Ensuite |
| 2nd Br 2nd | 3.43 x 3.76 | Double Closet, Broadloom, Window |
| 3rd Br 2nd | 3.35 x 3.73 | Double Closet, Broadloom, Window |
| 4th Br 2nd | 6.10 x 6.10 | Closet, Broadloom, Pot Lights |
| XXXXXXXX | XXX XX, XXXX |
XXXX XXX XXXX |
$X,XXX,XXX |
| XXX XX, XXXX |
XXXXXX XXX XXXX |
$X,XXX,XXX |
| XXXXXXXX XXXX | XXX XX, XXXX | $1,470,000 XXX XXXX |
| XXXXXXXX XXXXXX | XXX XX, XXXX | $1,449,800 XXX XXXX |

Joseph Gibbons Public School
Elementary: PublicLimehouse Public School
Elementary: PublicPark Public School
Elementary: PublicRobert Little Public School
Elementary: PublicSt Joseph's School
Elementary: CatholicMcKenzie-Smith Bennett
Elementary: PublicGary Allan High School - Halton Hills
Secondary: PublicActon District High School
Secondary: PublicErin District High School
Secondary: PublicChrist the King Catholic Secondary School
Secondary: CatholicGeorgetown District High School
Secondary: PublicSt Edmund Campion Secondary School
Secondary: Catholic- 3 bath
- 4 bed
- 2000 sqft
29 Browns Crescent, Halton Hills, Ontario • L7J 3A3 • 1045 - AC Acton



