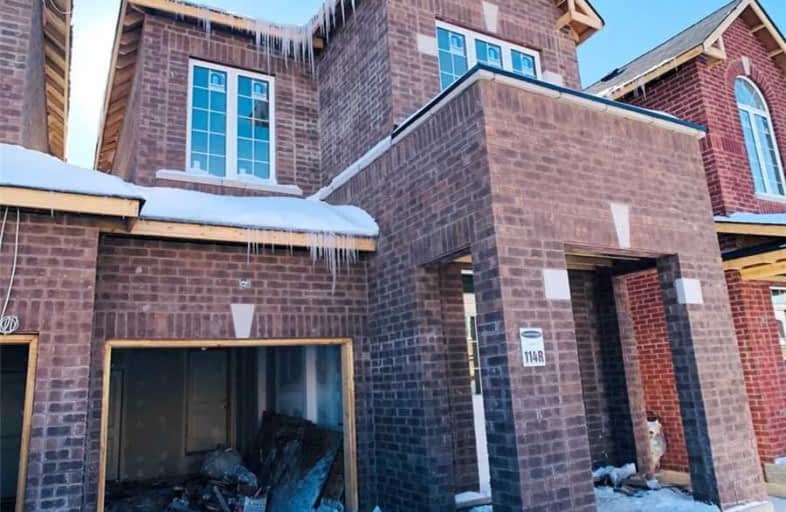
Holy Redeemer Catholic School
Elementary: Catholic
1.57 km
Highland Middle School
Elementary: Public
1.46 km
German Mills Public School
Elementary: Public
1.15 km
Arbor Glen Public School
Elementary: Public
1.18 km
St Michael Catholic Academy
Elementary: Catholic
1.15 km
Cliffwood Public School
Elementary: Public
1.60 km
North East Year Round Alternative Centre
Secondary: Public
4.18 km
Msgr Fraser College (Northeast)
Secondary: Catholic
1.57 km
Georges Vanier Secondary School
Secondary: Public
4.08 km
A Y Jackson Secondary School
Secondary: Public
1.92 km
Dr Norman Bethune Collegiate Institute
Secondary: Public
2.93 km
St Robert Catholic High School
Secondary: Catholic
2.60 km






