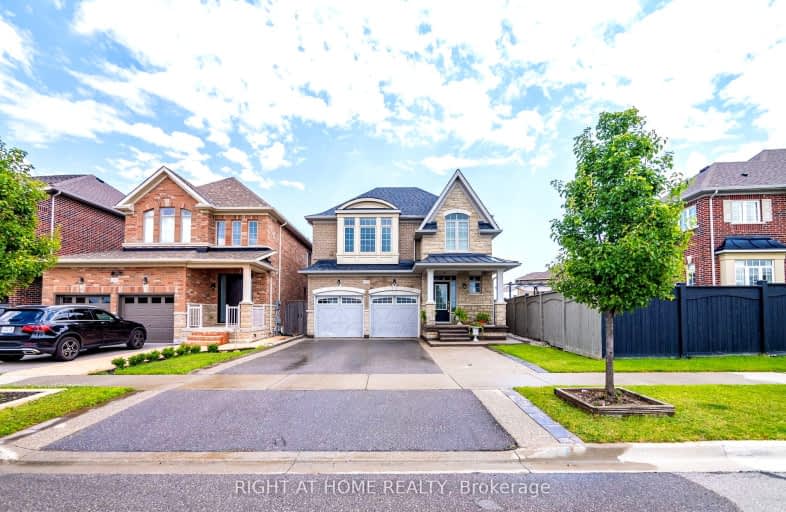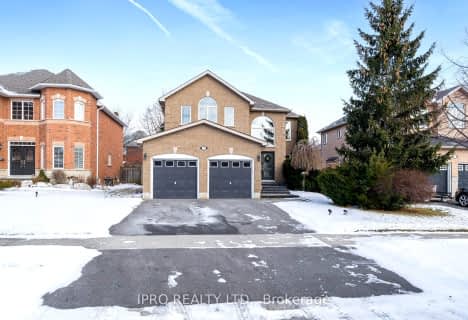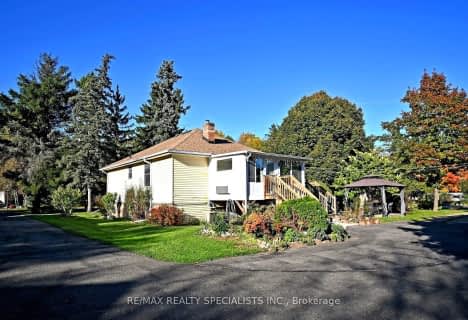Car-Dependent
- Most errands require a car.
Somewhat Bikeable
- Most errands require a car.

ÉÉC du Sacré-Coeur-Georgetown
Elementary: CatholicGeorge Kennedy Public School
Elementary: PublicSilver Creek Public School
Elementary: PublicEthel Gardiner Public School
Elementary: PublicSt Brigid School
Elementary: CatholicSt Catherine of Alexandria Elementary School
Elementary: CatholicJean Augustine Secondary School
Secondary: PublicGary Allan High School - Halton Hills
Secondary: PublicSt. Roch Catholic Secondary School
Secondary: CatholicChrist the King Catholic Secondary School
Secondary: CatholicGeorgetown District High School
Secondary: PublicSt Edmund Campion Secondary School
Secondary: Catholic-
Meadowvale Conservation Area
1081 Old Derry Rd W (2nd Line), Mississauga ON L5B 3Y3 12.14km -
Beaty Neighbourhood Park South
820 Bennett Blvd, Milton ON 12.38km -
Coates Neighbourhood Park South
776 Philbrook Dr (Philbrook & Cousens Terrace), Milton ON 12.82km
-
TD Bank Financial Group
9435 Mississauga Rd, Brampton ON L6X 0Z8 6.83km -
TD Canada Trust ATM
7065 Auburn Rd, Milton ON L9T 7V9 7.8km -
TD Bank Financial Group
8305 Financial Dr, Brampton ON L6Y 1M1 7.87km
- 4 bath
- 4 bed
- 2500 sqft
58 Stonebrook Crescent, Halton Hills, Ontario • L7G 6E5 • Georgetown
- 2 bath
- 3 bed
- 1100 sqft
1 Caseley Drive, Halton Hills, Ontario • L0P 1K0 • 1049 - Rural Halton Hills
- 3 bath
- 4 bed
- 2500 sqft
32 Branigan Crescent, Halton Hills, Ontario • L7G 0N1 • Georgetown














