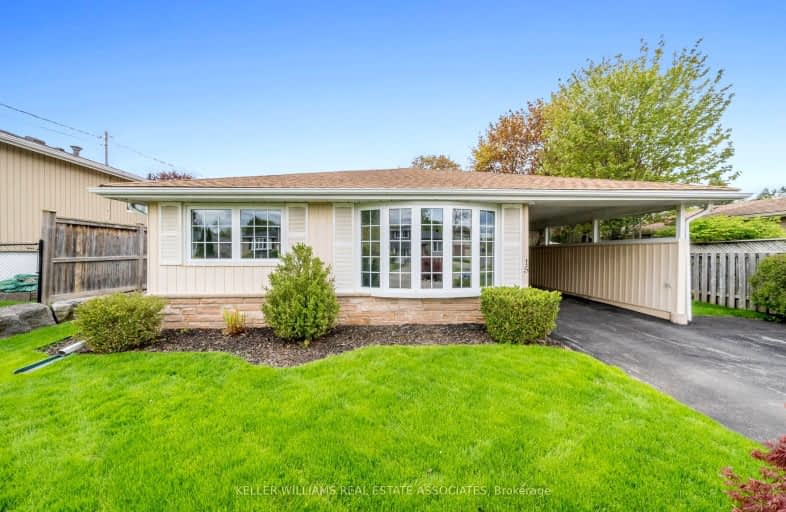Car-Dependent
- Most errands require a car.
Somewhat Bikeable
- Most errands require a car.

Joseph Gibbons Public School
Elementary: PublicHarrison Public School
Elementary: PublicGlen Williams Public School
Elementary: PublicPark Public School
Elementary: PublicStewarttown Middle School
Elementary: PublicHoly Cross Catholic School
Elementary: CatholicJean Augustine Secondary School
Secondary: PublicGary Allan High School - Halton Hills
Secondary: PublicActon District High School
Secondary: PublicChrist the King Catholic Secondary School
Secondary: CatholicGeorgetown District High School
Secondary: PublicSt Edmund Campion Secondary School
Secondary: Catholic-
Lina Marino Park
105 Valleywood Blvd, Caledon ON 13.46km -
Tobias Mason Park
3200 Cactus Gate, Mississauga ON L5N 8L6 14.3km -
White Spruce Nature Park
10000 Heart Lake Rd, Brampton ON 15.74km
-
Scotiabank
304 Guelph St, Georgetown ON L7G 4B1 3.62km -
TD Canada Trust ATM
252 Queen St E, Acton ON L7J 1P6 7.63km -
RBC Royal Bank ATM
9980 Mississauga Rd, Brampton ON L6X 0B5 9km
- 2 bath
- 4 bed
- 1500 sqft
62 Joycelyn Crescent, Halton Hills, Ontario • L7G 2S4 • Georgetown
- 2 bath
- 3 bed
- 1500 sqft
26 Confederation Street, Halton Hills, Ontario • L7G 3R6 • Glen Williams








