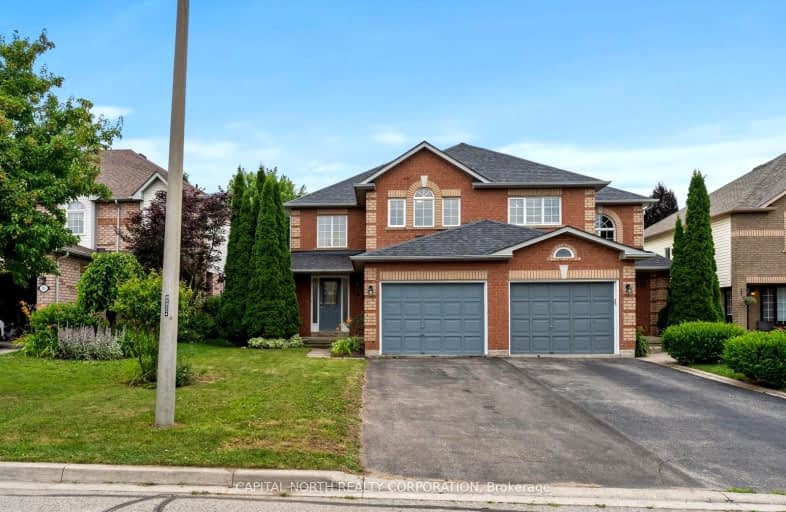Car-Dependent
- Almost all errands require a car.
14
/100
Somewhat Bikeable
- Almost all errands require a car.
21
/100

Joseph Gibbons Public School
Elementary: Public
0.54 km
Harrison Public School
Elementary: Public
2.63 km
Glen Williams Public School
Elementary: Public
2.63 km
Park Public School
Elementary: Public
0.99 km
Stewarttown Middle School
Elementary: Public
2.81 km
Holy Cross Catholic School
Elementary: Catholic
1.81 km
Jean Augustine Secondary School
Secondary: Public
9.51 km
Gary Allan High School - Halton Hills
Secondary: Public
1.94 km
Acton District High School
Secondary: Public
7.39 km
Christ the King Catholic Secondary School
Secondary: Catholic
2.61 km
Georgetown District High School
Secondary: Public
1.67 km
St Edmund Campion Secondary School
Secondary: Catholic
10.31 km
-
Major William Sharpe Park
Brampton ON 12.27km -
Trudeau Park
15.4km -
Lake Aquitaine Park
2750 Aquitaine Ave, Mississauga ON L5N 3S6 16.62km
-
RBC Royal Bank
10615 Creditview Rd (Sandalwood), Brampton ON L7A 0T4 9.66km -
BMO Bank of Montreal
9505 Mississauga Rd (Williams Pkwy), Brampton ON L6X 0Z8 10.11km -
Scotiabank
9483 Mississauga Rd, Brampton ON L6X 0Z8 10.15km





