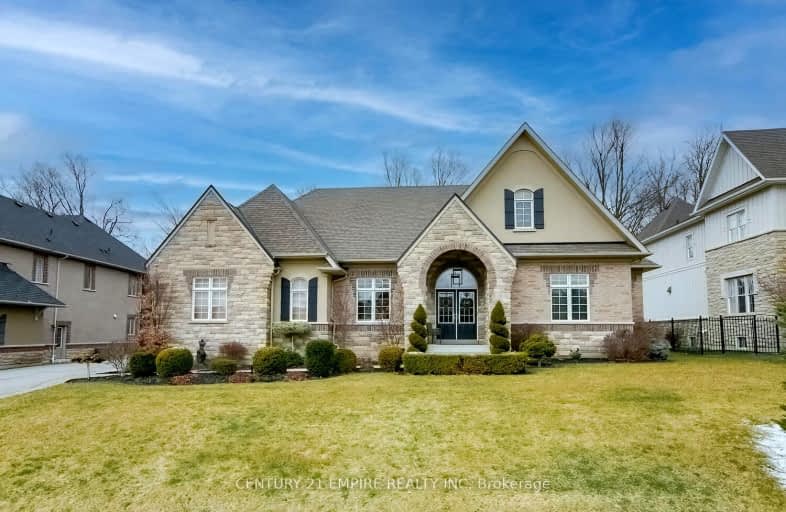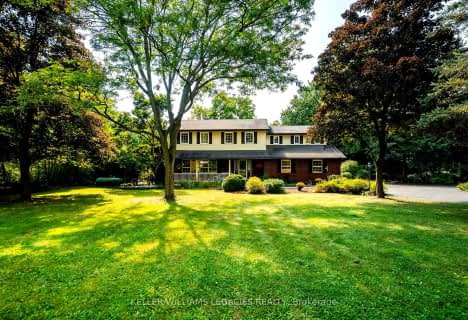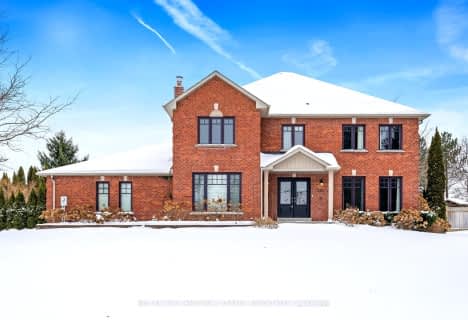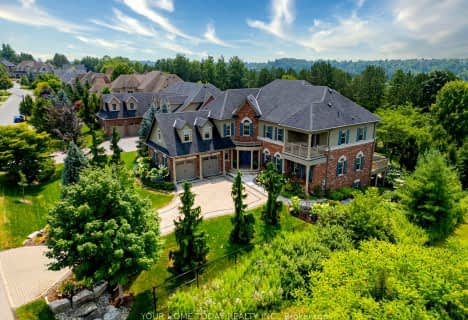Car-Dependent
- Almost all errands require a car.
Somewhat Bikeable
- Almost all errands require a car.

Joseph Gibbons Public School
Elementary: PublicHarrison Public School
Elementary: PublicGlen Williams Public School
Elementary: PublicPark Public School
Elementary: PublicSt Francis of Assisi Separate School
Elementary: CatholicHoly Cross Catholic School
Elementary: CatholicJean Augustine Secondary School
Secondary: PublicGary Allan High School - Halton Hills
Secondary: PublicParkholme School
Secondary: PublicChrist the King Catholic Secondary School
Secondary: CatholicGeorgetown District High School
Secondary: PublicSt Edmund Campion Secondary School
Secondary: Catholic-
Copper Kettle Pub
517 Main Street, Glen Williams, ON L7G 3S9 0.41km -
The St-George Bar & Grill
7 Main Street N, Georgetown, ON L7G 3G9 2.23km -
Uncorked On Main
72 Main Street S, Halton Hills, ON L7G 3G3 2.44km
-
Sugar Shack Cafe and Desserts
78 Main Street S, Halton Hills, ON L7G 3G3 2.46km -
Silvercreek Coffee House
112 Main St S, Halton Hills, ON L7G 3E5 2.5km -
Tim Hortons
11 Mountainview Rd. N., Georgetown, ON L7G 4T3 2.6km
-
GoodLife Fitness
65 Sinclair Ave, Georgetown, ON L7G 4X4 3.05km -
Anytime Fitness
380 Mountainview Rd S, Georgetown, ON L7G 0L5 5.73km -
5 Elements Yoga & Pilates
12186 8 Line, Georgetown, ON L7G 4S4 2.14km
-
Shoppers Drug Mart
265 Guelph Street, Unit A, Georgetown, ON L7G 4B1 3.21km -
Shoppers Drug Mart
10661 Chinguacousy Road, Building C, Flectchers Meadow, Brampton, ON L7A 3E9 8.37km -
MedBox Rx Pharmacy
7-9525 Mississauga Road, Brampton, ON L6X 0Z8 8.46km
-
The Glen Tavern
515 Main Street, Halton Hills, ON L7G 3S9 0.46km -
K-Bop
11721 10 Line, Halton Hills, ON L7G 4S7 0.91km -
Norval Pancake House
71 Mountainview Road N, Georgetown, ON L7G 4J6 2.13km
-
Halton Hills Shopping Centre
235 Guelph Street, Halton Hills, ON L7G 4A8 3.03km -
Georgetown Market Place
280 Guelph St, Georgetown, ON L7G 4B1 3.14km -
Winners
280 Guelph Street, Georgetown, ON L7G 4B1 2.97km
-
Real Canadian Superstore
171 Guelph Street, Georgetown, ON L7G 4A1 2.51km -
Food Basics
235 Guelph Street, Georgetown, ON L7G 4A8 3.03km -
Metro
367 Mountainview Rd S, Georgetown, ON L7G 5X3 5.55km
-
LCBO
31 Worthington Avenue, Brampton, ON L7A 2Y7 8.44km -
The Beer Store
11 Worthington Avenue, Brampton, ON L7A 2Y7 8.65km -
LCBO
170 Sandalwood Pky E, Brampton, ON L6Z 1Y5 11.86km
-
CARSTAR Georgetown Appraisal Centre
33 Mountainview Rd N, Georgetown, ON L7G 4J7 2.41km -
Georgetown Kia
15 Mountainview Road, Georgetown, ON L7G 4T3 2.56km -
Brooks Heating & Air
55 Sinclair Avenue, Unit 4, Georgetown, ON L7G 4X4 3.01km
-
Rose Theatre Brampton
1 Theatre Lane, Brampton, ON L6V 0A3 13.03km -
Garden Square
12 Main Street N, Brampton, ON L6V 1N6 13.03km -
SilverCity Brampton Cinemas
50 Great Lakes Drive, Brampton, ON L6R 2K7 14.08km
-
Halton Hills Public Library
9 Church Street, Georgetown, ON L7G 2A3 2.58km -
Brampton Library - Four Corners Branch
65 Queen Street E, Brampton, ON L6W 3L6 13.24km -
Brampton Library, Springdale Branch
10705 Bramalea Rd, Brampton, ON L6R 0C1 15.98km
-
Georgetown Hospital
1 Princess Anne Drive, Georgetown, ON L7G 2B8 3.12km -
AlphaCare
308 Guelph Street, Georgetown, ON L7G 4B1 3.21km -
Genesis Walk-In and Family Clinic
221 Miller Drive, Georgetown, ON L7G 6N2 4.78km
- 4 bath
- 5 bed
- 3000 sqft
12282 Eighth Line, Halton Hills, Ontario • L7G 4S4 • Halton Hills
- 5 bath
- 4 bed
- 3500 sqft
Lot 3 Newman Place, Halton Hills, Ontario • L7G 4S4 • Georgetown
- 4 bath
- 4 bed
- 3500 sqft
52 Gamble Street, Halton Hills, Ontario • L2G 0P3 • Glen Williams
- 5 bath
- 4 bed
- 3000 sqft
17 Oak Ridge Drive, Halton Hills, Ontario • L7G 5G6 • Glen Williams
- 4 bath
- 4 bed
- 3500 sqft
83 Barraclough Boulevard, Halton Hills, Ontario • L7G 0E6 • Glen Williams








