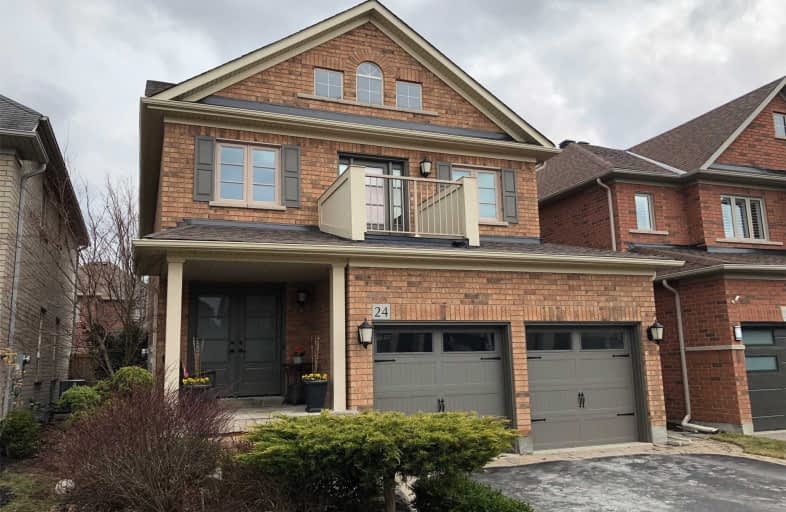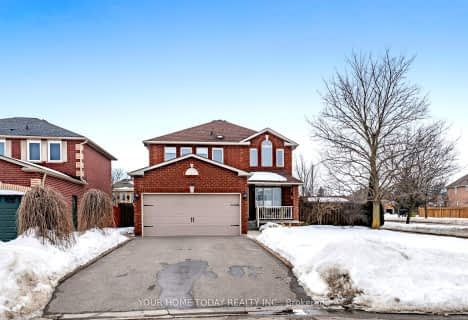
ÉÉC du Sacré-Coeur-Georgetown
Elementary: Catholic
0.90 km
George Kennedy Public School
Elementary: Public
2.20 km
Silver Creek Public School
Elementary: Public
1.35 km
Ethel Gardiner Public School
Elementary: Public
0.24 km
St Brigid School
Elementary: Catholic
1.16 km
St Catherine of Alexandria Elementary School
Elementary: Catholic
0.96 km
Jean Augustine Secondary School
Secondary: Public
6.24 km
Gary Allan High School - Halton Hills
Secondary: Public
4.17 km
St. Roch Catholic Secondary School
Secondary: Catholic
7.68 km
Christ the King Catholic Secondary School
Secondary: Catholic
3.73 km
Georgetown District High School
Secondary: Public
4.39 km
St Edmund Campion Secondary School
Secondary: Catholic
8.53 km











