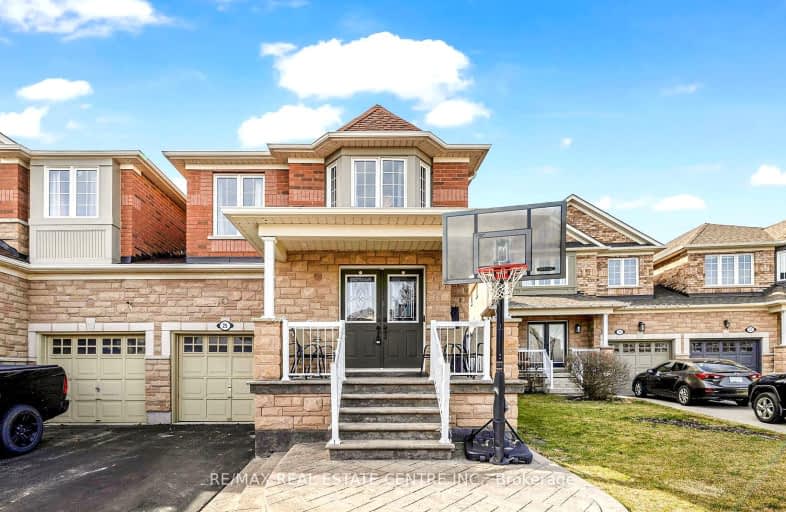Car-Dependent
- Almost all errands require a car.
Somewhat Bikeable
- Most errands require a car.

Joseph Gibbons Public School
Elementary: PublicHarrison Public School
Elementary: PublicGlen Williams Public School
Elementary: PublicPark Public School
Elementary: PublicStewarttown Middle School
Elementary: PublicHoly Cross Catholic School
Elementary: CatholicJean Augustine Secondary School
Secondary: PublicGary Allan High School - Halton Hills
Secondary: PublicActon District High School
Secondary: PublicChrist the King Catholic Secondary School
Secondary: CatholicGeorgetown District High School
Secondary: PublicSt Edmund Campion Secondary School
Secondary: Catholic-
Preston's Food Mart
60 Confederation Street, Georgetown 2.21km -
M&M Food Market
211 Guelph Street, Halton Hills 2.93km -
Food Basics
235 Guelph Street, Georgetown 3.27km
-
The Wine Shop
171 Guelph Street, Georgetown 2.49km -
Purple Skull Brewing Company
236 Guelph Street, Georgetown 2.9km -
The Beer Store
236 Guelph Street, Georgetown 2.9km
-
Fit For Life
1 Princess Anne Drive, Georgetown 0.58km -
Tim Hortons
1 Princess Anne Drive, Georgetown 0.58km -
Appalachian Pub & Eatery
68 Main Street North, Georgetown 0.62km
-
Fit For Life
1 Princess Anne Drive, Georgetown 0.58km -
SUGAR SHACK Desserts and Cakes
78 Main Street South, Georgetown 0.88km -
Sweet Spot Snack Bar
1 Hyde Park Drive, Georgetown 0.88km
-
CIBC Branch (Cash at ATM only)
82 Main Street South, Georgetown 0.9km -
RBC Royal Bank
83 Main Street South, Halton Hills 0.93km -
Aubrey Minshall Holdings
Armstrong Avenue, Georgetown 2.4km
-
XTR Full Serve Gas Station
11409 Trafalgar Road, Georgetown 1.47km -
Esso
13515 Ontario 7, Georgetown 1.84km -
Petro-Canada
189 Guelph Street, Georgetown 2.53km
-
Dynamic Bodies
68-78 Main Street North, Georgetown 0.63km -
Kick Nation Taekwondo
Canada 0.64km -
SelfLove Health and Wellness
184 Princess Anne Drive, Georgetown 0.7km
-
Emmerson Park
Georgetown 0.28km -
Mary Street Park
Georgetown 0.35km -
Berton Blvd. Park
Georgetown 0.37km
-
Halton Hills Public Library
9 Church Street, Georgetown 0.94km -
Little Free Library
5 McNabb Street, Georgetown 1.33km -
Little Free Library Wildwood
16 Wildwood Road, Georgetown 2.04km
-
Georgetown Medical Centre formerly known as 1A Princess Anne
40 Hillside Drive, Georgetown 0.44km -
Georgetown Hospital
1 Princess Anne Drive, Georgetown 0.58km -
Fracture Clinic
1 Princess Anne Drive, Georgetown 0.6km
-
Young's Pharmacy and Homecare
47 Main Street South, Georgetown 0.86km -
Georgetown Pharmacy Compounding Specialists & Travel Clinic
101-118 Mill Street, Halton Hills 0.87km -
Maple Guelph Pharmacy
106C Guelph Street, Georgetown 1.66km
-
King's Cove Place
156 Guelph Street, Georgetown 2.23km -
Sanleathers
280 Guelph Street, Georgetown 3.14km -
Sanleathers
280 Guelph Street Unit # 62, Georgetown 3.37km
-
Appalachian Pub & Eatery
68 Main Street North, Georgetown 0.62km -
The St. George Pub
7 Main Street North, Georgetown 0.74km -
Uncorked on Main
72 Main Street South, Georgetown 0.88km
- 2 bath
- 4 bed
- 1500 sqft
62 Joycelyn Crescent, Halton Hills, Ontario • L7G 2S4 • Georgetown





