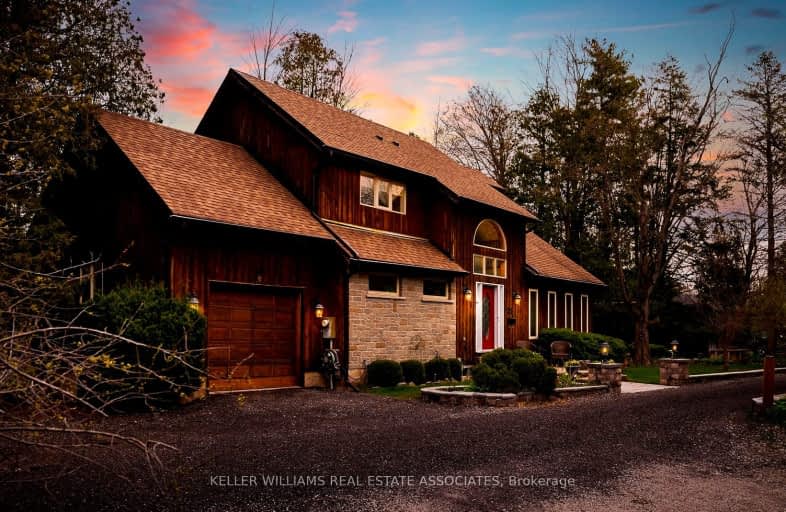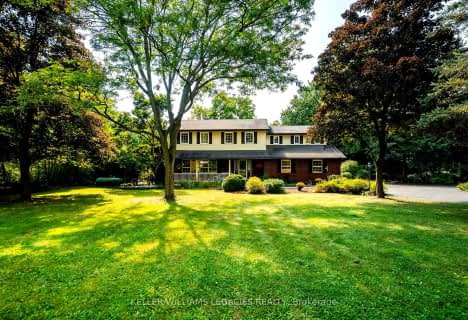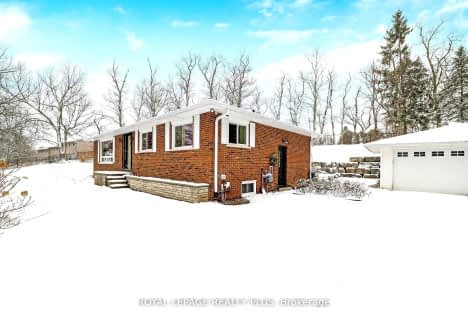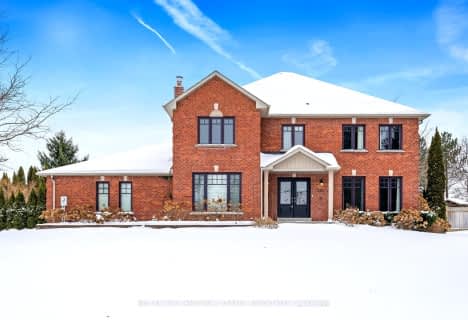Car-Dependent
- Almost all errands require a car.
Somewhat Bikeable
- Most errands require a car.

Joseph Gibbons Public School
Elementary: PublicHarrison Public School
Elementary: PublicGlen Williams Public School
Elementary: PublicPark Public School
Elementary: PublicSt Francis of Assisi Separate School
Elementary: CatholicHoly Cross Catholic School
Elementary: CatholicJean Augustine Secondary School
Secondary: PublicGary Allan High School - Halton Hills
Secondary: PublicParkholme School
Secondary: PublicChrist the King Catholic Secondary School
Secondary: CatholicGeorgetown District High School
Secondary: PublicSt Edmund Campion Secondary School
Secondary: Catholic-
Lina Marino Park
105 Valleywood Blvd, Caledon ON 11.14km -
White Spruce Nature Park
10000 Heart Lake Rd, Brampton ON 13.85km -
Tobias Mason Park
3200 Cactus Gate, Mississauga ON L5N 8L6 15.07km
-
RBC Royal Bank
232 Guelph St, Halton Hills ON L7G 4B1 3.58km -
TD Bank Financial Group
231 Guelph St, Georgetown ON L7G 4A8 3.8km -
Scotiabank
10631 Chinguacousy Rd (at Sandalwood Pkwy), Brampton ON L7A 0N5 8.95km
- 2 bath
- 4 bed
- 3500 sqft
13061 Eighth Line, Halton Hills, Ontario • L7G 4S4 • Halton Hills
- 4 bath
- 5 bed
- 3000 sqft
12282 Eighth Line, Halton Hills, Ontario • L7G 4S4 • Halton Hills
- 3 bath
- 3 bed
- 2000 sqft
13716 22 Sideroad, Halton Hills, Ontario • L7G 4S4 • 1049 - Rural Halton Hills
- 4 bath
- 4 bed
- 3500 sqft
52 Gamble Street, Halton Hills, Ontario • L2G 0P3 • Glen Williams
- 5 bath
- 4 bed
- 3000 sqft
17 Oak Ridge Drive, Halton Hills, Ontario • L7G 5G6 • Glen Williams
- 3 bath
- 3 bed
- 2000 sqft
25 BEAVER Street, Halton Hills, Ontario • L7G 3P6 • Glen Williams
- 4 bath
- 3 bed
- 3000 sqft
163 Confederation Street, Halton Hills, Ontario • L7G 4S8 • Glen Williams
- 4 bath
- 4 bed
- 2500 sqft
6 Credit Street, Halton Hills, Ontario • L7G 2W1 • Glen Williams











