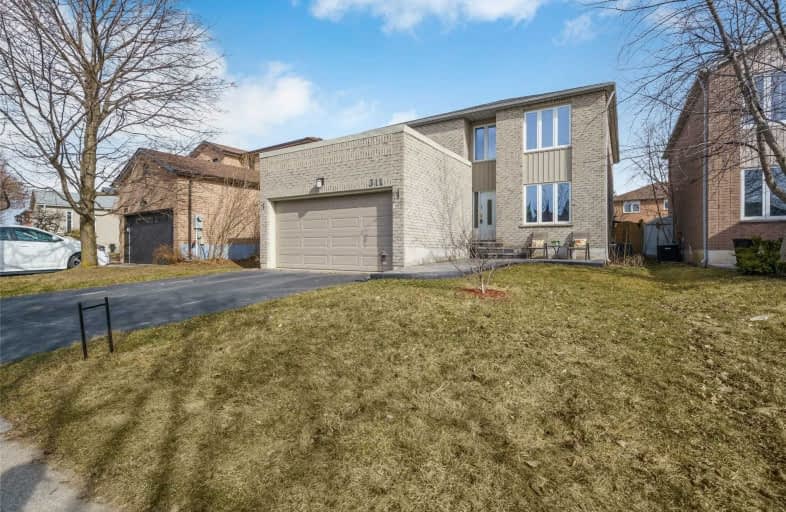
ÉÉC du Sacré-Coeur-Georgetown
Elementary: Catholic
0.95 km
George Kennedy Public School
Elementary: Public
1.45 km
Silver Creek Public School
Elementary: Public
1.43 km
Ethel Gardiner Public School
Elementary: Public
0.91 km
St Brigid School
Elementary: Catholic
1.17 km
St Catherine of Alexandria Elementary School
Elementary: Catholic
0.21 km
Jean Augustine Secondary School
Secondary: Public
5.49 km
Gary Allan High School - Halton Hills
Secondary: Public
3.78 km
St. Roch Catholic Secondary School
Secondary: Catholic
6.99 km
Christ the King Catholic Secondary School
Secondary: Catholic
3.24 km
Georgetown District High School
Secondary: Public
4.02 km
St Edmund Campion Secondary School
Secondary: Catholic
7.66 km





