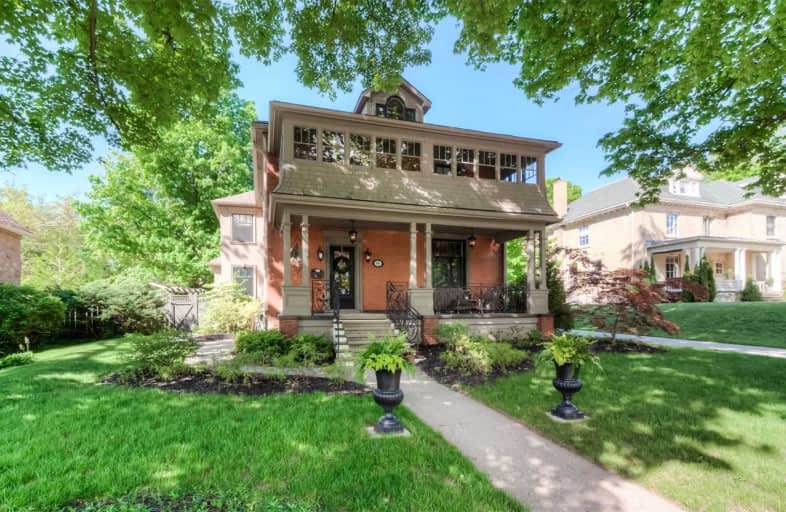
Central Public School
Elementary: Public
1.31 km
Blair Road Public School
Elementary: Public
1.02 km
St Andrew's Public School
Elementary: Public
1.53 km
Manchester Public School
Elementary: Public
1.02 km
St Augustine Catholic Elementary School
Elementary: Catholic
1.20 km
Highland Public School
Elementary: Public
0.88 km
Southwood Secondary School
Secondary: Public
2.00 km
Glenview Park Secondary School
Secondary: Public
2.36 km
Galt Collegiate and Vocational Institute
Secondary: Public
0.58 km
Monsignor Doyle Catholic Secondary School
Secondary: Catholic
3.29 km
Preston High School
Secondary: Public
4.59 km
St Benedict Catholic Secondary School
Secondary: Catholic
3.52 km














